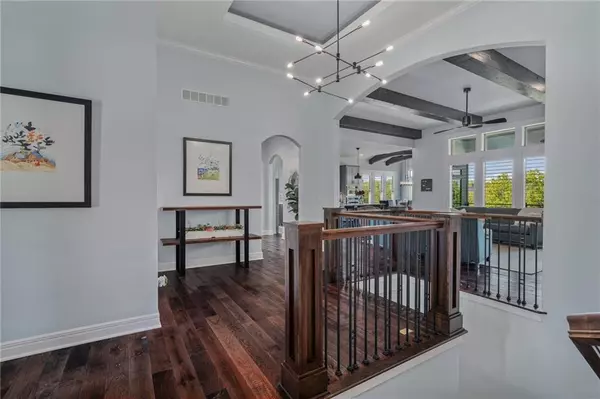$999,995
$999,995
For more information regarding the value of a property, please contact us for a free consultation.
4 Beds
6 Baths
3,934 SqFt
SOLD DATE : 10/11/2024
Key Details
Sold Price $999,995
Property Type Single Family Home
Sub Type Single Family Residence
Listing Status Sold
Purchase Type For Sale
Square Footage 3,934 sqft
Price per Sqft $254
Subdivision Forest View The Estates
MLS Listing ID 2509114
Sold Date 10/11/24
Style Traditional
Bedrooms 4
Full Baths 4
Half Baths 2
HOA Fees $50/ann
Originating Board hmls
Year Built 2016
Annual Tax Amount $14,252
Lot Size 0.374 Acres
Acres 0.37382922
Property Description
Welcome home to this exquisite James Engle Sanibel model, meticulously expanded to offer unparalleled elegance and comfort. Boasting an array of upgrades, this residence surpasses new construction with its thoughtful enhancements. The expansive Rev. 1 1/2 story design features soaring ceilings on both levels, enhanced by additional windows that flood the space with natural light. The interior showcases soft-close drawers on all cabinets, a grand slate fireplace wall, and upgraded flooring throughout, complemented by elegant plantation shutters. The deep, oversized 3-car garage, complete with a 4th car lift and a California closet system, offers both functionality and style. Additional luxuries include a thermostat-controlled wine room, a newly added office on the lower level, and newer garage doors, AC, and water softener. Set on a private cul-de-sac lot, this home backs to serene woods and is surrounded by lush landscaping. A large outdoor fireplace with seating creates a perfect retreat for relaxation and gatherings. This residence is truly a unique gem!
Location
State KS
County Johnson
Rooms
Other Rooms Breakfast Room, Entry, Great Room, Main Floor BR, Main Floor Master, Office, Recreation Room
Basement Finished, Radon Mitigation System, Sump Pump, Walk Out
Interior
Interior Features Ceiling Fan(s), Central Vacuum, Kitchen Island, Pantry, Walk-In Closet(s), Wet Bar
Heating Forced Air
Cooling Electric
Flooring Carpet, Tile, Wood
Fireplaces Number 1
Fireplaces Type Gas, Great Room
Equipment Back Flow Device
Fireplace Y
Appliance Cooktop, Dishwasher, Disposal, Dryer, Freezer, Exhaust Hood, Humidifier, Refrigerator, Built-In Oven, Washer, Water Softener
Laundry Laundry Room, Main Level
Exterior
Parking Features true
Garage Spaces 3.0
Amenities Available Pickleball Court(s), Play Area, Pool, Trail(s)
Roof Type Composition
Building
Lot Description Adjoin Greenspace, Cul-De-Sac, Sprinkler-In Ground, Wooded
Entry Level Reverse 1.5 Story
Sewer City/Public
Water Public
Structure Type Stone Trim,Stucco & Frame
Schools
Elementary Schools Forest View
Middle Schools Mission Trail
High Schools Olathe West
School District Olathe
Others
Ownership Estate/Trust
Read Less Info
Want to know what your home might be worth? Contact us for a FREE valuation!

Our team is ready to help you sell your home for the highest possible price ASAP







