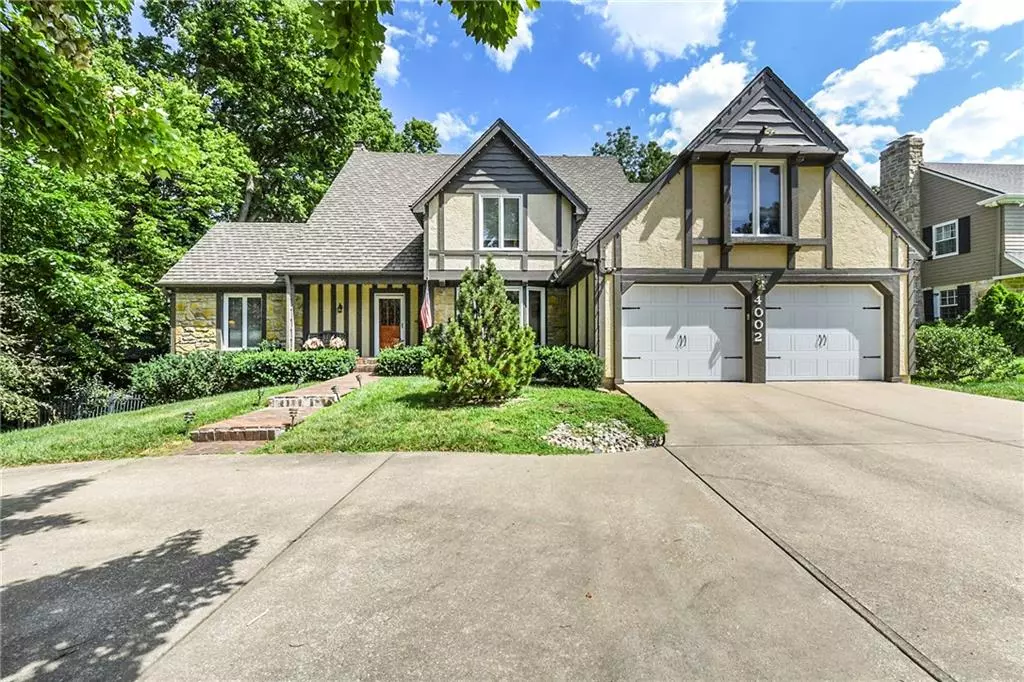$875,000
$875,000
For more information regarding the value of a property, please contact us for a free consultation.
6 Beds
5 Baths
4,283 SqFt
SOLD DATE : 10/16/2024
Key Details
Sold Price $875,000
Property Type Single Family Home
Sub Type Single Family Residence
Listing Status Sold
Purchase Type For Sale
Square Footage 4,283 sqft
Price per Sqft $204
Subdivision Bryantwood
MLS Listing ID 2496081
Sold Date 10/16/24
Style Tudor
Bedrooms 6
Full Baths 4
Half Baths 1
Originating Board hmls
Year Built 1978
Annual Tax Amount $13,600
Lot Size 0.466 Acres
Acres 0.46572542
Property Description
Beautiful Bryantwood Home Nestled on .47 Acres in Lovely Fairway. This 6 Bedroom, 4.5 Bath w/3rd Car Tandem Garage has Only had 1 Owner. As You Enter the Home to the Left, there is a Large Office/Library w/Hardwood Floors, Vaulted Ceiling, Library Wainscot Paneling & Full Wall of Built-In Shelving & Cabinets. There is a Formal Dining Area w/Hardwoods, Bay Windows & Chair Rail. The Great Room w/Hardwood floors, Fireplace, Beam Ceiling, Solid Wood Paneling & 2 Double Doors to the Large Deck. The Laundry Room & Kitchen Finish Out the Main Floor. Kitchen is Very Large w/Eat-in Area, Island w/Granite, Garden Window Over the kitchen Sink & Loads of Custom Built Cabinets and counter Space. The 2nd Level has 5 Bedrooms and Full Baths. 2 Bedrooms have Plank Flooring, 2 are Carpeted and 1 has Hardwood floors. The Mater Suite has a fireplace & 2 Walk-in Closets, While the Other Bedrooms Have Double Wide Closets. One of the Full Baths has a Relaxing Bubble Bath Tub & There is Also Laundry Chute Located in the Hall that Goes Down to the 1st Floor Laundry Room. The Lower Level is Finished w/the 6th Bedroom that has 3 Closets & 2 of those are Cedar Lined, Full Bath, 2nd Laundry Area, Fireplace, & Walks Out to the Patio Area. This Stately Home has an Operable Sauna, 2 High Efficient HVAC Systems, Tankless Water Heater & Has a Stucco Exterior. Wonderful Location Near Mission Hill & Only 2.7 Miles to the Plaza.
Location
State KS
County Johnson
Rooms
Other Rooms Library, Recreation Room
Basement Finished, Walk Out
Interior
Heating Natural Gas
Cooling Electric
Flooring Wood
Fireplaces Number 3
Fireplaces Type Basement, Gas, Great Room, Master Bedroom
Fireplace Y
Laundry Lower Level, Off The Kitchen
Exterior
Parking Features true
Garage Spaces 3.0
Fence Wood
Roof Type Composition
Building
Lot Description Estate Lot, Level, Treed
Entry Level 2 Stories
Sewer City/Public
Water Public
Structure Type Frame,Stone Trim,Stucco
Schools
Elementary Schools Highlands
Middle Schools Indian Hills
High Schools Sm East
School District Shawnee Mission
Others
Ownership Private
Acceptable Financing Cash, Conventional, FHA, VA Loan
Listing Terms Cash, Conventional, FHA, VA Loan
Read Less Info
Want to know what your home might be worth? Contact us for a FREE valuation!

Our team is ready to help you sell your home for the highest possible price ASAP







