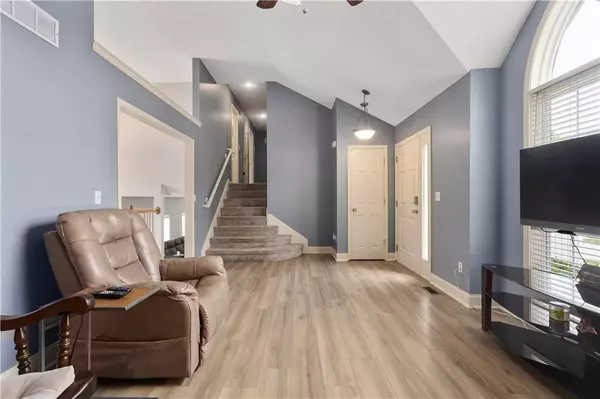$370,000
$370,000
For more information regarding the value of a property, please contact us for a free consultation.
3 Beds
3 Baths
2,376 SqFt
SOLD DATE : 10/16/2024
Key Details
Sold Price $370,000
Property Type Single Family Home
Sub Type Single Family Residence
Listing Status Sold
Purchase Type For Sale
Square Footage 2,376 sqft
Price per Sqft $155
Subdivision Rosemont
MLS Listing ID 2502394
Sold Date 10/16/24
Style Traditional
Bedrooms 3
Full Baths 2
Half Baths 1
Originating Board hmls
Year Built 2003
Annual Tax Amount $3,739
Lot Size 10,454 Sqft
Acres 0.23999082
Property Description
VERY WELL MAINTAINED! This incredible tri-level home is a real winner, folks. Impeccably maintained, with low-maintenance vinyl siding – you’ll save big on upkeep! Three-car garage, plenty of room for your luxury vehicles. Located in a fantastic school district, close to the best shopping, dining, and convenience stores. Just 20 minutes from downtown, easy highway access. Beautiful, hardwood floors in kitchen, and durable life resistant floors in family and living rooms. Three big bedrooms, two full bathrooms, and laundry on main floor, plus a bonus non-conforming bedroom with a half-bath on the lower level. Fully fenced yard – perfect for your family pets. This house has it all! Don’t miss out, it's tremendous, the best home on the market!
Location
State MO
County Clay
Rooms
Other Rooms Family Room, Formal Living Room
Basement Finished
Interior
Interior Features Pantry, Prt Window Cover, Vaulted Ceiling, Walk-In Closet(s), Whirlpool Tub
Heating Natural Gas
Cooling Electric
Flooring Carpet, Wood
Fireplaces Number 1
Fireplaces Type Family Room, Gas
Fireplace Y
Laundry Bedroom Level
Exterior
Garage true
Garage Spaces 3.0
Fence Wood
Roof Type Composition
Parking Type Attached
Building
Entry Level Tri Level
Sewer City/Public
Water Public
Structure Type Vinyl Siding
Schools
Elementary Schools Chapel Hill
Middle Schools Antioch
High Schools Oak Park
School District North Kansas City
Others
Ownership Private
Acceptable Financing Cash, Conventional, FHA, VA Loan
Listing Terms Cash, Conventional, FHA, VA Loan
Read Less Info
Want to know what your home might be worth? Contact us for a FREE valuation!

Our team is ready to help you sell your home for the highest possible price ASAP







