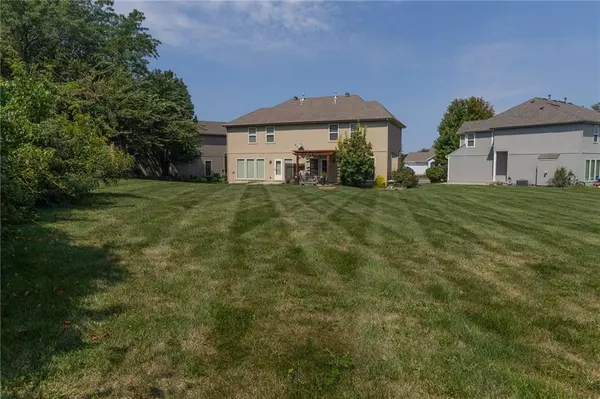$355,000
$355,000
For more information regarding the value of a property, please contact us for a free consultation.
3 Beds
3 Baths
1,961 SqFt
SOLD DATE : 10/17/2024
Key Details
Sold Price $355,000
Property Type Single Family Home
Sub Type Half Duplex
Listing Status Sold
Purchase Type For Sale
Square Footage 1,961 sqft
Price per Sqft $181
Subdivision Willow Ridge
MLS Listing ID 2506859
Sold Date 10/17/24
Style A-Frame
Bedrooms 3
Full Baths 2
Half Baths 1
HOA Fees $80/mo
Originating Board hmls
Year Built 2008
Annual Tax Amount $4,081
Lot Size 10,018 Sqft
Acres 0.23
Property Description
Location,location,location! Don't miss the opportunity to own a home in the award winning De Soto school district within easy walking distance to Horizon Elementary School. This townhouse sits on one of the largest lots in the neighborhood, and offers a beautiful pergola covered patio and a large yard that backs up to green space. It is located on a cul-de-sac and has a two car garage. The main level has newer engineered wood floors and newly painted interior. The master bedroom has an en-suite bathroom and a walk-in closet. Updates include AC -2021, exterior painted June 2020, dishwasher & garbage disposal 2023, and a new sump pump 2024. The basement is finished for extra living space. Come make this your home!
Location
State KS
County Johnson
Rooms
Other Rooms Fam Rm Main Level
Basement Egress Window(s), Finished, Inside Entrance, Radon Mitigation System, Sump Pump
Interior
Interior Features Ceiling Fan(s), Kitchen Island, Stained Cabinets
Heating Forced Air
Cooling Electric
Flooring Carpet, Laminate, Vinyl
Fireplaces Number 1
Fireplaces Type Family Room, Gas
Fireplace Y
Appliance Dishwasher, Disposal, Microwave, Built-In Electric Oven, Stainless Steel Appliance(s), Water Purifier
Laundry Bedroom Level, Upper Level
Exterior
Garage true
Garage Spaces 2.0
Roof Type Composition
Building
Lot Description City Limits, Cul-De-Sac
Entry Level 2 Stories
Sewer City/Public
Water Public
Structure Type Wood Siding
Schools
Elementary Schools Horizon
Middle Schools Mill Creek
High Schools Mill Valley
School District De Soto
Others
HOA Fee Include Curbside Recycle,Lawn Service,Trash
Ownership Private
Acceptable Financing Cash, Conventional, FHA, VA Loan
Listing Terms Cash, Conventional, FHA, VA Loan
Read Less Info
Want to know what your home might be worth? Contact us for a FREE valuation!

Our team is ready to help you sell your home for the highest possible price ASAP







