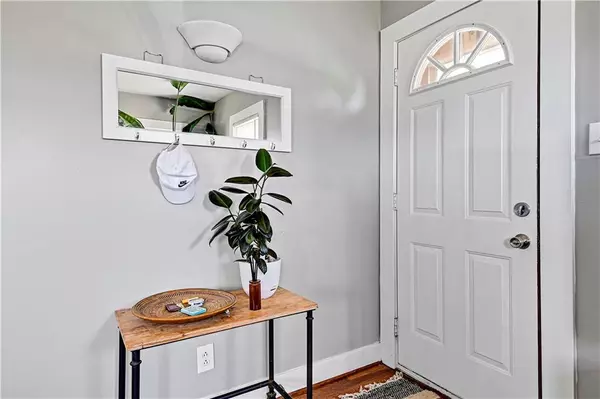$259,900
$259,900
For more information regarding the value of a property, please contact us for a free consultation.
3 Beds
1 Bath
1,100 SqFt
SOLD DATE : 10/17/2024
Key Details
Sold Price $259,900
Property Type Single Family Home
Sub Type Single Family Residence
Listing Status Sold
Purchase Type For Sale
Square Footage 1,100 sqft
Price per Sqft $236
Subdivision Shawnee Place
MLS Listing ID 2507071
Sold Date 10/17/24
Style Traditional
Bedrooms 3
Full Baths 1
Originating Board hmls
Year Built 1938
Annual Tax Amount $3,537
Lot Size 4,791 Sqft
Acres 0.11
Property Description
Welcome home to this gorgeous bungalow! Curb appeal galore- from the front porch to the shutters and window boxes, this house says home sweet home. A large portion of the siding is a lower maintenance vinyl product and the majority of the windows have been updated. On the main level you will be greeted by hardwood floors, neutral gray walls, and gorgeous white trim. The first floor features two nice-size bedrooms, a full bathroom, as well as a living and dining space- adjacent to the kitchen. The kitchen has stained wood cabinetry, a custom tile backsplash, some stainless steel appliances, lots of counterspace and great natural light. Attached to the kitchen you will find a laundry room that also provides storage space and backyard access. The backyard has a patio, is fully fenced, and provides access to the detached garage. The garage provides great storage space or off street parking, in addition to the spaces available in the extra long driveway. Upstairs you will find a large third bedroom with great views. Great value for a home in this location and in this condition. You will love being near many restaurants, grocery stores, lots of shopping options, and convenient highway access. Call today!
Location
State KS
County Johnson
Rooms
Other Rooms Family Room, Main Floor BR, Main Floor Master
Basement Crawl Space, Slab
Interior
Interior Features Ceiling Fan(s), Prt Window Cover, Stained Cabinets, Walk-In Closet(s)
Heating Forced Air
Cooling Electric
Flooring Carpet, Tile, Wood
Fireplace Y
Appliance Dishwasher, Disposal, Microwave, Built-In Electric Oven
Laundry Laundry Room, Off The Kitchen
Exterior
Exterior Feature Storm Doors
Garage true
Garage Spaces 1.0
Fence Privacy, Wood
Roof Type Composition
Building
Lot Description Adjoin Greenspace, City Limits, City Lot, Treed
Entry Level 1.5 Stories,Bungalow
Sewer City/Public
Water Public
Structure Type Metal Siding
Schools
Elementary Schools Roesland
Middle Schools Hocker Grove
High Schools Sm North
School District Shawnee Mission
Others
Ownership Private
Acceptable Financing Cash, Conventional, FHA, VA Loan
Listing Terms Cash, Conventional, FHA, VA Loan
Special Listing Condition Standard
Read Less Info
Want to know what your home might be worth? Contact us for a FREE valuation!

Our team is ready to help you sell your home for the highest possible price ASAP







