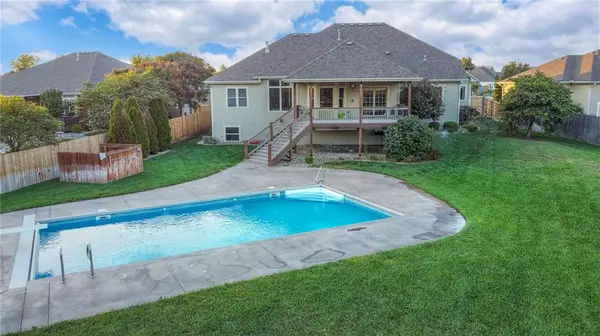$549,000
$549,000
For more information regarding the value of a property, please contact us for a free consultation.
5 Beds
5 Baths
4,375 SqFt
SOLD DATE : 10/17/2024
Key Details
Sold Price $549,000
Property Type Single Family Home
Sub Type Single Family Residence
Listing Status Sold
Purchase Type For Sale
Square Footage 4,375 sqft
Price per Sqft $125
MLS Listing ID 2510498
Sold Date 10/17/24
Bedrooms 5
Full Baths 3
Half Baths 2
Originating Board hmls
Year Built 2007
Annual Tax Amount $10,470
Lot Size 0.385 Acres
Acres 0.38484848
Property Description
Welcome to this stunning custom-built home in the sought-after Sherwood Park subdivision. Offering over 4,000 sq. ft. of living space on a 0.38-acre lot, this residence, built in 2007, features 5 bedrooms and 3 full bathrooms along with 2 half baths. No expense was spared in selecting the materials with high-quality finishes throughout. The interior boasts a custom kitchen with granite countertops, 2 islands, and a work station. The basement, with beautiful flooring, includes a bar with a kegerator and a custom walnut bartop. The expansive Master Suite is equipped with a therapeutic whirlpool tub and a 6-head shower en suite. Additional highlights include a huge heated pool with an electric cover, reclaimed wood walls, whole-home Sonos audio, and a tree house in one of the large bedrooms. The property also features a 3-car garage and a shed. Conveniently located near Indian Hills Elementary, Washburn Rural Middle School, and Washburn Rural High School, this exceptional home leaves no detail overlooked.
Location
State KS
County Shawnee
Rooms
Other Rooms Exercise Room, Recreation Room
Basement Daylight, Egress Window(s), Finished, Full, Sump Pump
Interior
Interior Features Exercise Room, Walk-In Closet(s), Wet Bar, Whirlpool Tub
Heating Natural Gas
Cooling Gas
Flooring Carpet, Luxury Vinyl Plank, Wood
Fireplaces Type Living Room
Fireplace N
Laundry Bedroom Level, Laundry Room
Exterior
Garage true
Garage Spaces 3.0
Fence Wood
Pool Inground
Roof Type Composition
Building
Entry Level Reverse 1.5 Story
Sewer City/Public
Water Public
Structure Type Brick & Frame,Stone & Frame
Schools
School District Auburn-Washburn
Others
Ownership Private
Acceptable Financing Cash, Conventional, FHA, VA Loan
Listing Terms Cash, Conventional, FHA, VA Loan
Read Less Info
Want to know what your home might be worth? Contact us for a FREE valuation!

Our team is ready to help you sell your home for the highest possible price ASAP







