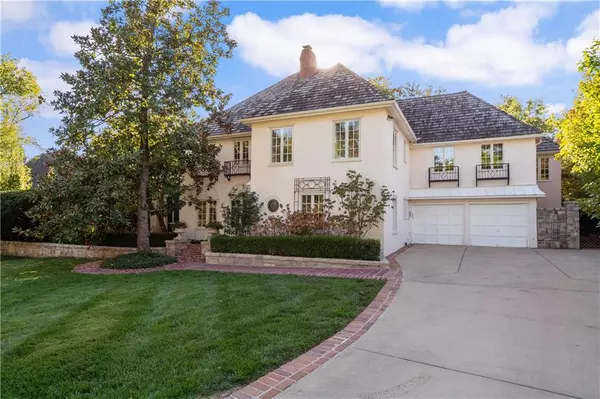$2,599,950
$2,599,950
For more information regarding the value of a property, please contact us for a free consultation.
4 Beds
6 Baths
5,808 SqFt
SOLD DATE : 10/18/2024
Key Details
Sold Price $2,599,950
Property Type Single Family Home
Sub Type Single Family Residence
Listing Status Sold
Purchase Type For Sale
Square Footage 5,808 sqft
Price per Sqft $447
Subdivision Mission Hills
MLS Listing ID 2477130
Sold Date 10/18/24
Style Traditional
Bedrooms 4
Full Baths 4
Half Baths 2
HOA Fees $5/ann
Originating Board hmls
Year Built 1911
Annual Tax Amount $27,388
Lot Size 0.496 Acres
Acres 0.4957989
Property Description
This exquisite Old Mission Hills estate is nestled on a generous and flat half-acre lot right in the heart of Kansas City’s
most beautiful neighborhood. Boasting a stately two-story addition, this home is the perfect blend of timeless elegance
and modern luxury. The centerpiece of the home is the stunning new kitchen and hearth room. The kitchen is a chef’s
dream, adorned with top-of-the-line stainless steel appliances, a substantial marble island, and a convenient butler’s
pantry. For easy entertaining, there’s a secondary full catering kitchen with direct access to the formal dining room. The
large hearth room adjoins the kitchen and features a gas fireplace and French doors leading outside. A grand formal
living room, a sunny family room, and a well-appointed office complete the main floor living areas. Upstairs are four
spacious bedroom suites. The primary suite is a haven unto itself, with a sizable sitting room, a lavish bath, and two
walk-in closets. The large guest room features a charming fireplace and a generous en-suite bath, while the other two
secondary bedrooms each feature their own marble en-suite baths. The lower level is fabulous entertaining space with a
large rec room equipped with a home theater projection system, a full kitchen, and a half bath. You’ll enjoy all four
seasons in the lovely outdoor living spaces which include a large screened porch, expansive brick patios, an inviting stone
fireplace, and manicured rose gardens.
Location
State KS
County Johnson
Rooms
Other Rooms Enclosed Porch, Entry, Formal Living Room, Mud Room, Office, Recreation Room, Sun Room
Basement Finished
Interior
Interior Features Custom Cabinets, Kitchen Island, Painted Cabinets, Pantry, Walk-In Closet(s), Wet Bar, Whirlpool Tub
Heating Forced Air
Cooling Electric
Flooring Ceramic Floor, Slate/Marble, Wood
Fireplaces Number 4
Fireplaces Type Great Room, Living Room, Master Bedroom
Fireplace Y
Appliance Cooktop, Dishwasher, Disposal, Double Oven, Exhaust Hood, Microwave, Refrigerator
Laundry Bedroom Level, Upper Level
Exterior
Garage true
Garage Spaces 2.0
Fence Metal, Wood
Roof Type Wood Shingle
Building
Lot Description Sprinkler-In Ground, Treed
Entry Level 2 Stories
Sewer City/Public
Water Public
Structure Type Stucco & Frame
Schools
Elementary Schools Prairie
Middle Schools Indian Hills
High Schools Sm East
School District Shawnee Mission
Others
HOA Fee Include Trash
Ownership Private
Acceptable Financing Cash, Conventional
Listing Terms Cash, Conventional
Read Less Info
Want to know what your home might be worth? Contact us for a FREE valuation!

Our team is ready to help you sell your home for the highest possible price ASAP







