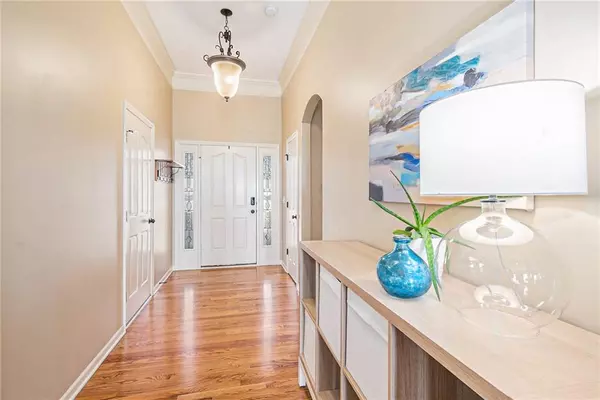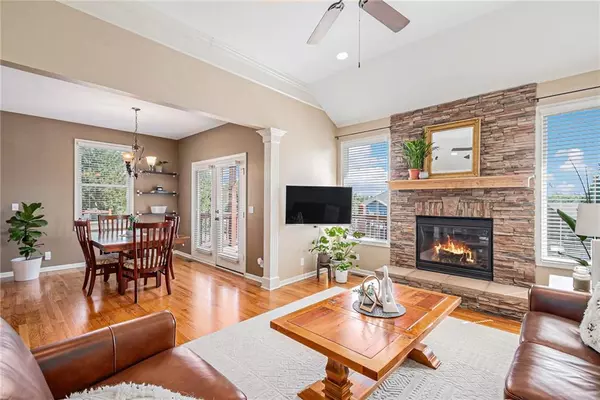$545,000
$545,000
For more information regarding the value of a property, please contact us for a free consultation.
4 Beds
3 Baths
2,854 SqFt
SOLD DATE : 10/22/2024
Key Details
Sold Price $545,000
Property Type Single Family Home
Sub Type Single Family Residence
Listing Status Sold
Purchase Type For Sale
Square Footage 2,854 sqft
Price per Sqft $190
Subdivision Persimmon Pointe
MLS Listing ID 2506882
Sold Date 10/22/24
Style Traditional
Bedrooms 4
Full Baths 3
Originating Board hmls
Year Built 2005
Annual Tax Amount $6,570
Lot Size 10,299 Sqft
Acres 0.23643251
Property Description
This beautiful reverse 1.5 story home has been meticulously maintained and shows like new. Offering easy one-level living, it features two bedrooms PLUS an office on the main floor. The home boasts numerous updates, including a brand new roof and gutters, freshly stained deck, recoated hardwoods with a commercial-grade finish, new faucets, closet organization systems in all bedroom closets and more. Modern upgrades include a WiFi sprinkler system, Smart thermostat and doorbell, and wiring for a projector system/surround sound. Energy-efficient improvements have been made, such as added attic insulation and air sealing in the ceilings, basement, and attic to help reduce energy costs. The fully finished, walkout basement offers additional living space with two more bedrooms, a large rec room, full bath, a second set of laundry hookups, and a storm shelter. The spacious three car garage offers added overhead storage and built in shelves. Conveniently located with easy access to schools, amenities, and highways. This home is in impeccable condition and won’t be on the market long. Don’t miss it!
Location
State KS
County Johnson
Rooms
Other Rooms Fam Rm Main Level, Main Floor BR, Main Floor Master, Office, Recreation Room
Basement Basement BR, Finished, Radon Mitigation System, Walk Out
Interior
Interior Features Ceiling Fan(s), Kitchen Island, Painted Cabinets, Stained Cabinets, Walk-In Closet(s)
Heating Natural Gas
Cooling Electric
Flooring Carpet, Ceramic Floor, Wood
Fireplaces Number 1
Fireplaces Type Family Room, Gas
Fireplace Y
Appliance Dishwasher, Disposal, Microwave, Built-In Electric Oven, Stainless Steel Appliance(s)
Laundry Main Level
Exterior
Parking Features true
Garage Spaces 3.0
Fence Wood
Amenities Available Pool
Roof Type Composition
Building
Lot Description City Limits, City Lot, Sprinkler-In Ground, Treed
Entry Level Reverse 1.5 Story
Sewer City/Public
Water Public
Structure Type Stucco,Wood Siding
Schools
Elementary Schools Prairie Center
Middle Schools Mission Trail
High Schools Olathe West
School District Olathe
Others
Ownership Private
Acceptable Financing Cash, Conventional, FHA, VA Loan
Listing Terms Cash, Conventional, FHA, VA Loan
Read Less Info
Want to know what your home might be worth? Contact us for a FREE valuation!

Our team is ready to help you sell your home for the highest possible price ASAP







