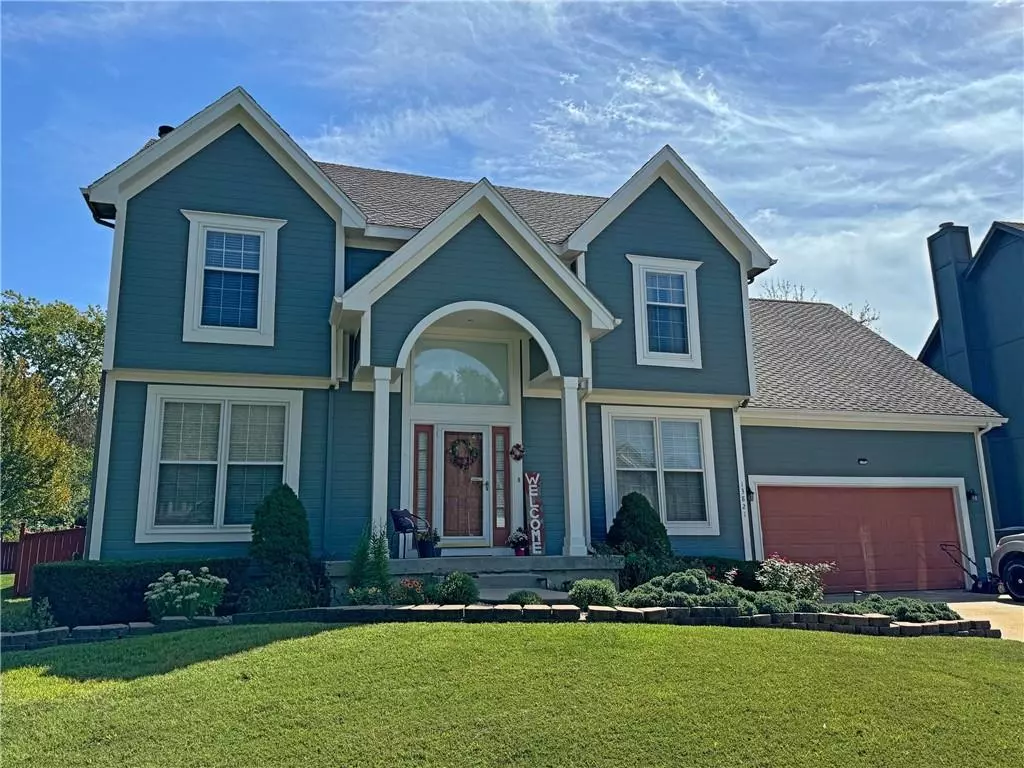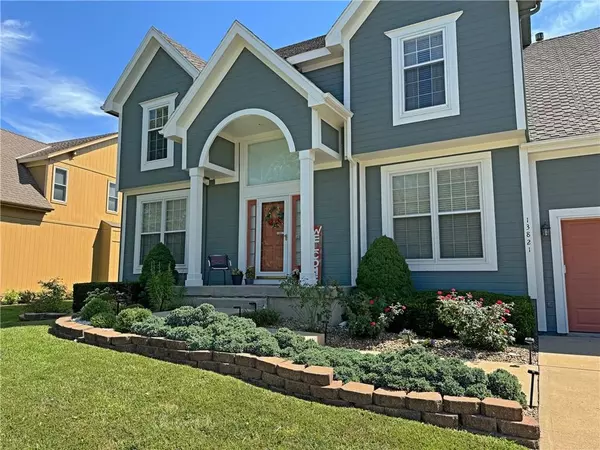$425,000
$425,000
For more information regarding the value of a property, please contact us for a free consultation.
4 Beds
4 Baths
2,954 SqFt
SOLD DATE : 10/24/2024
Key Details
Sold Price $425,000
Property Type Single Family Home
Sub Type Single Family Residence
Listing Status Sold
Purchase Type For Sale
Square Footage 2,954 sqft
Price per Sqft $143
Subdivision Wexford
MLS Listing ID 2508269
Sold Date 10/24/24
Style Traditional
Bedrooms 4
Full Baths 3
Half Baths 1
HOA Fees $25/ann
Originating Board hmls
Year Built 1996
Annual Tax Amount $4,693
Lot Size 8,636 Sqft
Acres 0.19825529
Property Description
Welcome to Wexford! Discover this spacious 4-bedroom, 3.5-bathroom gem featuring a family room with a marbled tile fireplace, a formal dining room, and a dedicated office space. The luxurious primary bath boasts dual sinks and a corner jetted tub. Enjoy the beauty of new hardwood floors and carpet on the main level, installed within the last 6 months, along with fresh exterior paint.
The finished daylight basement includes a media room and playroom, perfect for entertainment. Bathrooms are elegantly tiled, and the fully fenced backyard offers privacy and space for outdoor activities. This home is a must-see, located just 2 blocks from the community pool and Briarwood Elementary School. Don’t miss out on this incredible opportunity!
Location
State KS
County Johnson
Rooms
Other Rooms Media Room, Office, Recreation Room
Basement Daylight, Finished, Sump Pump
Interior
Interior Features Ceiling Fan(s), Painted Cabinets, Pantry, Walk-In Closet(s), Whirlpool Tub
Heating Forced Air
Cooling Electric
Flooring Carpet, Ceramic Floor, Wood
Fireplaces Number 1
Fireplaces Type Family Room
Fireplace Y
Appliance Dishwasher, Disposal, Humidifier, Microwave, Refrigerator, Built-In Oven, Built-In Electric Oven
Laundry Off The Kitchen
Exterior
Parking Features true
Garage Spaces 2.0
Fence Privacy, Wood
Amenities Available Pool
Roof Type Composition
Building
Lot Description City Lot, Level
Entry Level 2 Stories
Sewer City/Public
Water Public
Structure Type Frame,Wood Siding
Schools
Elementary Schools Briarwood
Middle Schools Frontier Trail
High Schools Olathe East
School District Olathe
Others
Ownership Private
Acceptable Financing Cash, Conventional, FHA, VA Loan
Listing Terms Cash, Conventional, FHA, VA Loan
Read Less Info
Want to know what your home might be worth? Contact us for a FREE valuation!

Our team is ready to help you sell your home for the highest possible price ASAP







