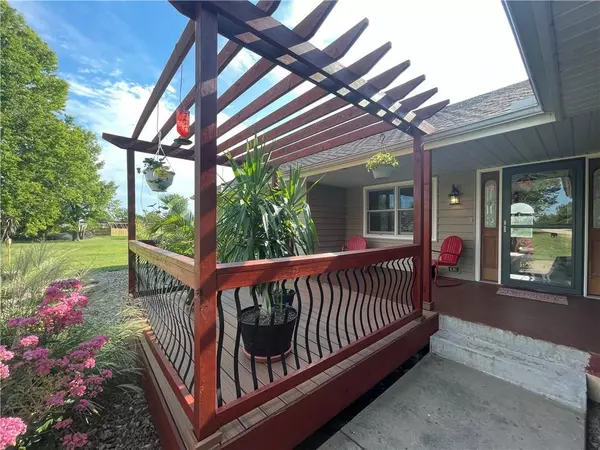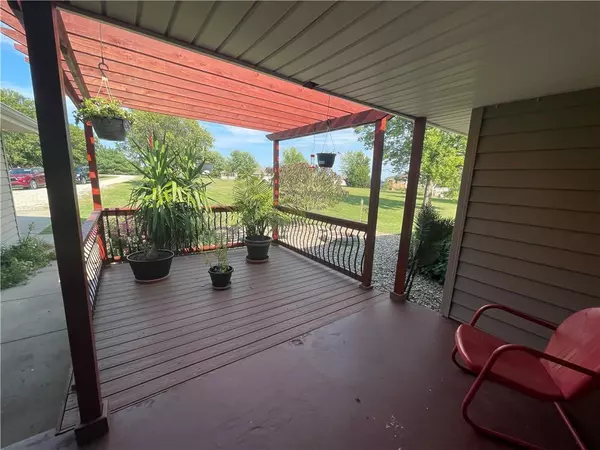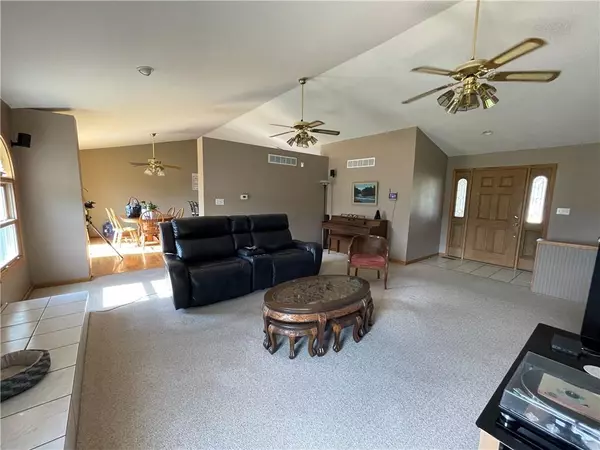$433,000
$433,000
For more information regarding the value of a property, please contact us for a free consultation.
4 Beds
3 Baths
3,130 SqFt
SOLD DATE : 10/25/2024
Key Details
Sold Price $433,000
Property Type Single Family Home
Sub Type Single Family Residence
Listing Status Sold
Purchase Type For Sale
Square Footage 3,130 sqft
Price per Sqft $138
MLS Listing ID 2505470
Sold Date 10/25/24
Style Traditional
Bedrooms 4
Full Baths 3
Originating Board hmls
Year Built 1998
Annual Tax Amount $4,860
Lot Size 3.080 Acres
Acres 3.08
Property Description
What would be better than your own place with three acres of gentle breezes, country vistas and room to stretch? That would be thosethree acres plus a place with enough garage space to accommodate 6 vehicles, plus an outbuilding to store yard equipment andmowers. The 2-car attached garage is supplemented by a 1,200 square foot detached garage (with concrete floor) that has room for 4cars, plus a kitchen, full bath, and HVAC. There is also a whole-house generator to keep it all going in the event of a power outage. The front of the home has a sheltered porch just perfect for enjoying the start of your day with a cup of coffee and the sound of birds singing. Inside the home, you will find an open floor plan. The great room has a gas fireplace and vaulted ceiling; The eat-in kitchen opens to the back deck, where you can watch the sunset. The main floor primary bedroom has an ensuite bath and a walk-in closet that measures 13.75' x 5.5'. The first floor also has another bedroom, a hall bath and laundry in a separate room off the kitchen. The walkout basement has two spacious bedrooms plus another full bath. Let these country roads take you home to your special place.
Location
State KS
County Jefferson
Rooms
Other Rooms Family Room, Main Floor BR, Main Floor Master, Workshop
Basement Basement BR, Concrete, Finished, Full, Walk Out
Interior
Interior Features Ceiling Fan(s), Custom Cabinets, Pantry, Vaulted Ceiling, Walk-In Closet(s), Whirlpool Tub
Heating Natural Gas
Cooling Electric
Flooring Carpet, Ceramic Floor, Vinyl, Wood
Fireplaces Number 1
Fireplaces Type Gas, Great Room
Fireplace Y
Appliance Cooktop, Dishwasher, Disposal, Microwave, Refrigerator, Built-In Electric Oven
Laundry Bedroom Level, Off The Kitchen
Exterior
Garage true
Garage Spaces 2.0
Roof Type Composition
Building
Lot Description Acreage, Corner Lot, Cul-De-Sac, Treed
Entry Level Ranch
Sewer Septic Tank
Water Rural
Structure Type Vinyl Siding
Schools
High Schools Jefferson West
School District Jefferson West
Others
Ownership Private
Acceptable Financing Cash, Conventional, FHA, VA Loan
Listing Terms Cash, Conventional, FHA, VA Loan
Read Less Info
Want to know what your home might be worth? Contact us for a FREE valuation!

Our team is ready to help you sell your home for the highest possible price ASAP







