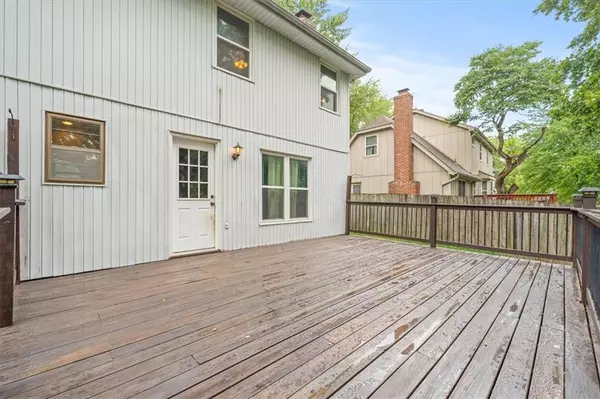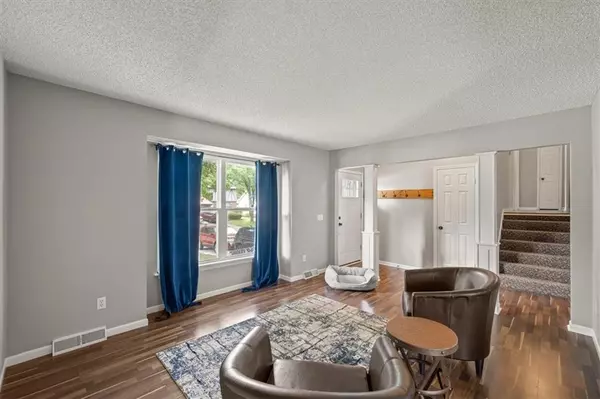$349,900
$349,900
For more information regarding the value of a property, please contact us for a free consultation.
4 Beds
3 Baths
1,479 SqFt
SOLD DATE : 10/24/2024
Key Details
Sold Price $349,900
Property Type Single Family Home
Sub Type Single Family Residence
Listing Status Sold
Purchase Type For Sale
Square Footage 1,479 sqft
Price per Sqft $236
Subdivision Stratford Estate
MLS Listing ID 2507306
Sold Date 10/24/24
Style Traditional
Bedrooms 4
Full Baths 2
Half Baths 1
Originating Board hmls
Year Built 1978
Annual Tax Amount $3,931
Lot Size 7,653 Sqft
Acres 0.1756887
Lot Dimensions 65x117
Property Description
This Beautiful home has tons of important updates! 2 master bedrooms, one with vaulted ceiling & tiled bath. Family room with fireplace, wet bar and adjacent half bath, kitchen with painted cabinets, designer carpet on the stairs, awesome deck with a gate that latches, low maint vinyl siding & brick, brand windows, fresh interior paint, New HVAC, garage doors, garage floor and driveway. You are close to all the schools in a GREAT school district. Very easy access to shopping and major highways. This home has been loved and shows beautifully.
Location
State KS
County Johnson
Rooms
Other Rooms Family Room, Great Room
Basement Concrete, Garage Entrance
Interior
Interior Features Ceiling Fan(s), Painted Cabinets, Prt Window Cover, Wet Bar
Heating Forced Air
Cooling Attic Fan, Electric
Flooring Carpet, Vinyl
Fireplaces Number 1
Fireplaces Type Family Room
Fireplace Y
Appliance Dishwasher, Disposal, Humidifier, Microwave, Free-Standing Electric Oven, Stainless Steel Appliance(s), Trash Compactor
Laundry In Basement, In Garage
Exterior
Parking Features true
Garage Spaces 2.0
Fence Privacy, Wood
Roof Type Composition
Building
Lot Description City Lot
Entry Level Side/Side Split
Sewer City/Public
Water Public
Structure Type Brick & Frame,Vinyl Siding
Schools
Elementary Schools Scarborough
Middle Schools Indian Trail
High Schools Olathe South
School District Olathe
Others
Ownership Private
Acceptable Financing Cash, Conventional, FHA, VA Loan
Listing Terms Cash, Conventional, FHA, VA Loan
Read Less Info
Want to know what your home might be worth? Contact us for a FREE valuation!

Our team is ready to help you sell your home for the highest possible price ASAP







