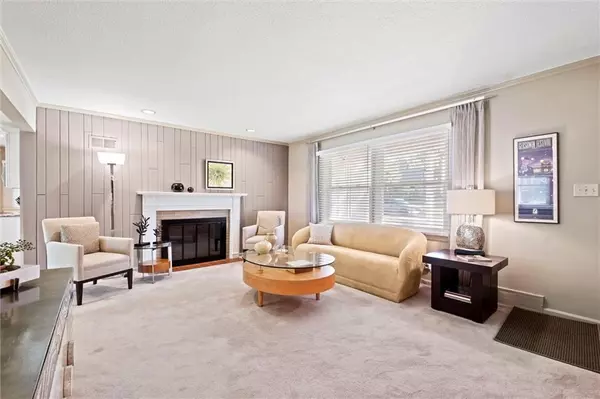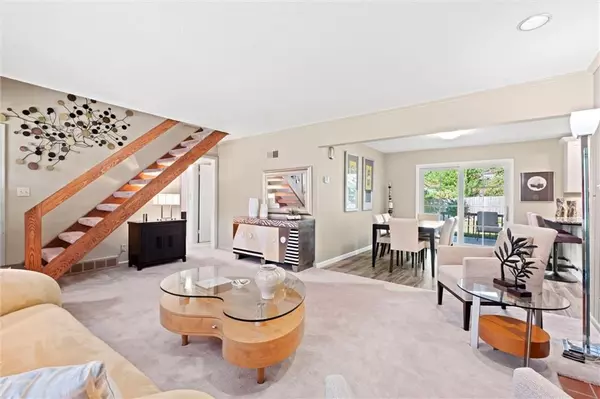$465,000
$465,000
For more information regarding the value of a property, please contact us for a free consultation.
4 Beds
3 Baths
2,100 SqFt
SOLD DATE : 10/25/2024
Key Details
Sold Price $465,000
Property Type Single Family Home
Sub Type Single Family Residence
Listing Status Sold
Purchase Type For Sale
Square Footage 2,100 sqft
Price per Sqft $221
Subdivision Clarkhurst
MLS Listing ID 2506729
Sold Date 10/25/24
Style Traditional
Bedrooms 4
Full Baths 2
Half Baths 1
Originating Board hmls
Year Built 1950
Annual Tax Amount $4,160
Lot Size 9,968 Sqft
Acres 0.2288338
Lot Dimensions 74 x 135
Property Description
Remarkable home in the Clarkhurst neighborhood of Roeland Park. It features an updated kitchen, with walk-in pantry, and an adjacent dining area. There are 3 main-floor bedrooms, one has a half bath, a full hall bath, and a cozy living room with a fireplace. Upstairs features an oversized primary suite with a jetted tub, shower, and a dressing room-sized closet with attic access for storage. Rare for the area, a 2-car garage with a new concrete floor. The basement has some finished areas for bonus rooms or storage, including the laundry room and workshop area. The breathtaking backyard has a large deck, brick-lined landscaping, and massive tall trees for shade and privacy. Perfect location across the street from Roseland Elementary, walk to City Hall, shopping, and restaurants. Minutes to Mission Hills County Club, Plaza, Bishop Miege High School, and so much more!
Location
State KS
County Johnson
Rooms
Basement Full, Stone/Rock
Interior
Heating Forced Air
Cooling Electric
Flooring Carpet, Tile
Fireplaces Number 1
Fireplaces Type Living Room, Wood Burning
Fireplace Y
Laundry In Basement
Exterior
Garage true
Garage Spaces 2.0
Roof Type Composition
Building
Entry Level 1.5 Stories,2 Stories
Sewer City/Public
Water Public
Structure Type Frame
Schools
Elementary Schools Roseland
Middle Schools Hocker Grove
High Schools Sm North
School District Shawnee Mission
Others
Ownership Estate/Trust
Acceptable Financing Cash, Conventional, FHA, VA Loan
Listing Terms Cash, Conventional, FHA, VA Loan
Read Less Info
Want to know what your home might be worth? Contact us for a FREE valuation!

Our team is ready to help you sell your home for the highest possible price ASAP







