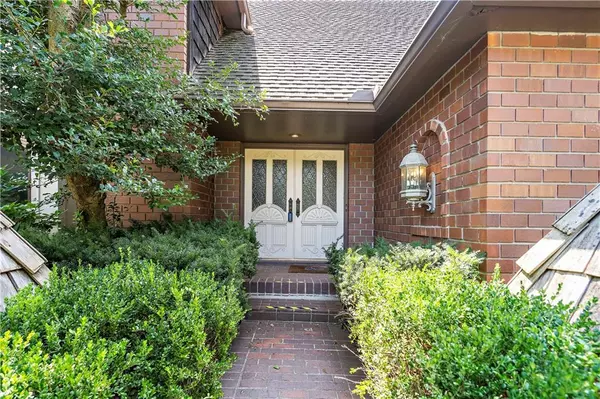$700,000
$700,000
For more information regarding the value of a property, please contact us for a free consultation.
4 Beds
5 Baths
4,110 SqFt
SOLD DATE : 10/25/2024
Key Details
Sold Price $700,000
Property Type Single Family Home
Sub Type Single Family Residence
Listing Status Sold
Purchase Type For Sale
Square Footage 4,110 sqft
Price per Sqft $170
Subdivision Mission Forest
MLS Listing ID 2505374
Sold Date 10/25/24
Style Traditional
Bedrooms 4
Full Baths 4
Half Baths 1
HOA Fees $41/ann
Originating Board hmls
Year Built 1978
Annual Tax Amount $7,447
Lot Size 0.299 Acres
Acres 0.29859963
Property Description
The quality of construction in this amazing Mission Forest home is obvious as you walk through. The seller had the home built back in 1978 and it is now ready to pass it on to another family. It needs updating throughout but the bones of this home have been beautifully maintained. There is a TON of space in this 1.5-story home. The primary bedroom suite, with a big bay window, is on the main level. A 2nd bedroom, with an attached full bath, is across the hall and has beautiful built-ins. The oversized family room features a large brick fireplace, a mini-wet bar, built-in cabinets, and fabulous wooden beams on the ceiling. This is where you will want to spend your evening with family and friends! The main level living room would also be a perfect office and sits just across the entry from the extra-large, formal dining room, with even more built-ins. The large kitchen has tons of cabinets, counter space, double ovens, SS dishwasher and refrigerator, a walk-in pantry, and room for a kitchen table. The laundry room, near the kitchen, is also BIG with cabinets and a sink. As you head out back, through the sunroom, you see the backyard that backs to the Sutherland property. Gaze out to the green space, with your morning coffee, and watch the deer wander by. There are no houses back there! Upstairs are two more, great-sized, bedrooms with a full bathroom in between. The full walk-out basement has a TON of unfinished storage space (over 1,300 square feet!) with a concrete storm shelter room. There is a large finished rec room with a wood-burning stove, full bar, storage/craft room, and a full bathroom. So, so much space to spread out, main level living, a wonderful walk-out basement, backs to greenspace, and in a coveted neighborhood... this is one you want to see. Bring all of your decorating ideas and make this amazing home your own!
Location
State KS
County Johnson
Rooms
Other Rooms Den/Study, Enclosed Porch, Entry, Fam Rm Main Level, Main Floor BR, Main Floor Master, Recreation Room
Basement Finished, Walk Out
Interior
Interior Features Ceiling Fan(s)
Heating Natural Gas
Cooling Electric
Flooring Carpet, Laminate
Fireplaces Number 1
Fireplaces Type Living Room
Fireplace Y
Appliance Cooktop, Dishwasher, Double Oven, Refrigerator, Stainless Steel Appliance(s)
Laundry Main Level, Sink
Exterior
Garage true
Garage Spaces 2.0
Fence Partial
Roof Type Composition
Building
Lot Description Adjoin Greenspace, Level
Entry Level 1.5 Stories
Sewer City/Public
Water Public
Structure Type Brick Trim,Wood Siding
Schools
Elementary Schools Brookwood
Middle Schools Indian Woods
High Schools Sm South
School District Shawnee Mission
Others
HOA Fee Include Curbside Recycle,Trash
Ownership Private
Acceptable Financing Cash, Conventional
Listing Terms Cash, Conventional
Special Listing Condition As Is
Read Less Info
Want to know what your home might be worth? Contact us for a FREE valuation!

Our team is ready to help you sell your home for the highest possible price ASAP







