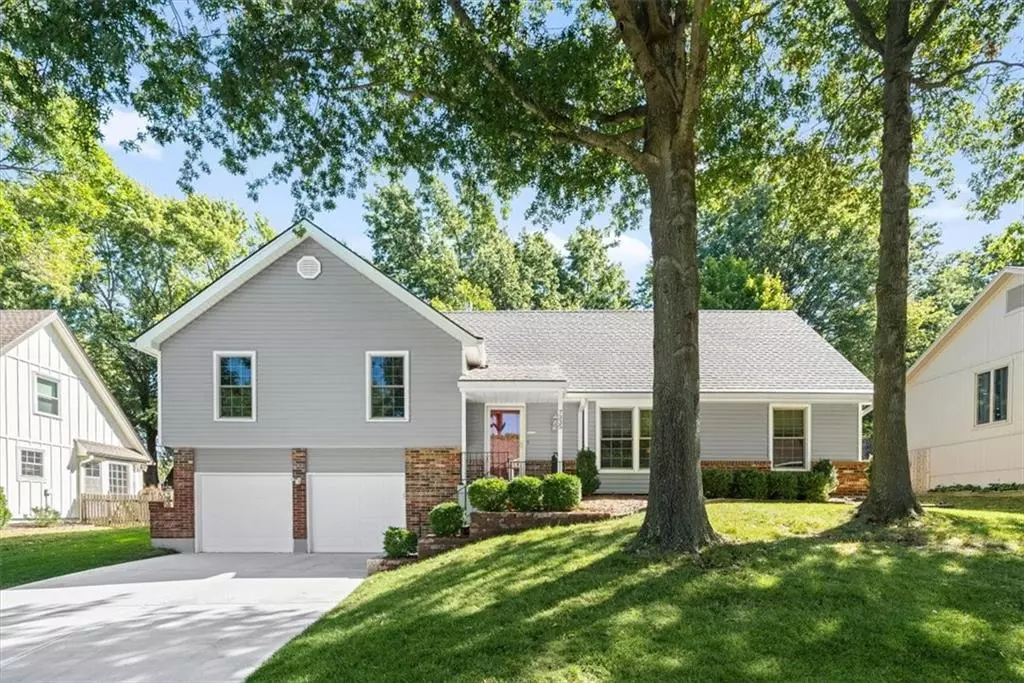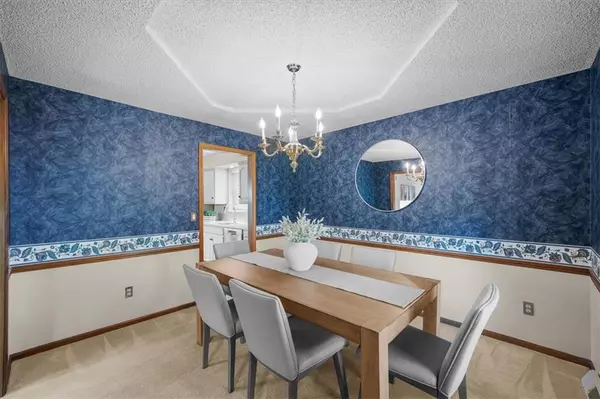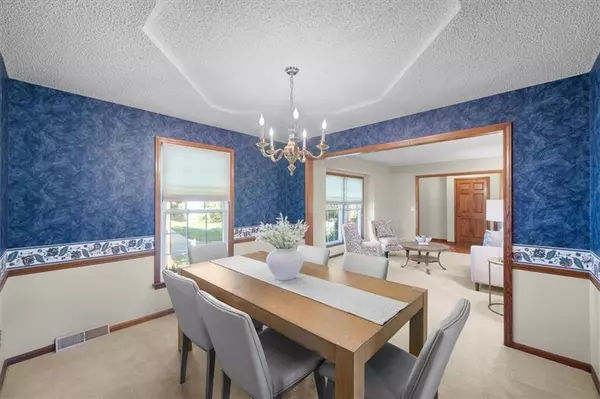$365,000
$365,000
For more information regarding the value of a property, please contact us for a free consultation.
4 Beds
3 Baths
1,911 SqFt
SOLD DATE : 10/24/2024
Key Details
Sold Price $365,000
Property Type Single Family Home
Sub Type Single Family Residence
Listing Status Sold
Purchase Type For Sale
Square Footage 1,911 sqft
Price per Sqft $190
Subdivision Westminster Pl
MLS Listing ID 2508944
Sold Date 10/24/24
Style Traditional
Bedrooms 4
Full Baths 2
Half Baths 1
Originating Board hmls
Year Built 1979
Annual Tax Amount $3,982
Lot Size 10,000 Sqft
Acres 0.2295684
Property Description
This stunning home offers everything you’ve been searching for! From the moment you arrive, you’ll be impressed by its charming curb appeal, lush lawn, and meticulously maintained landscaping. Inside, the inviting main level features a spacious living room, ideal for both relaxing and entertaining. The kitchen and formal dining area, are perfect for hosting gatherings. The family room, with its soaring cathedral ceiling, rich wood accent wall, and cozy fireplace, serves as the true heart of the home. A wet bar just off the family room makes entertaining during game day or holidays a breeze.
Upstairs, you’ll find four generously sized bedrooms, offering plenty of space for everyone. Lovingly cared for by the original owners, this home is completely move-in ready with endless potential to add your own personal touches if you choose. Situated in a prime location, this home provides easy access to dining, shopping, schools, and highways. Additional features include an irrigation system, fully fenced backyard, newer siding, newer gutters with guards, and all appliances included. This is a rare opportunity to own a home with such pride of ownership—don’t miss out!
Location
State KS
County Johnson
Rooms
Other Rooms Formal Living Room, Great Room
Basement Full
Interior
Interior Features Ceiling Fan(s), Pantry, Vaulted Ceiling, Walk-In Closet(s)
Heating Forced Air
Cooling Electric
Fireplaces Number 1
Fireplaces Type Great Room
Fireplace Y
Appliance Dishwasher, Disposal, Microwave, Refrigerator, Built-In Electric Oven
Laundry Main Level, Off The Kitchen
Exterior
Garage true
Garage Spaces 2.0
Fence Wood
Roof Type Composition
Building
Lot Description Sprinkler-In Ground
Entry Level Side/Side Split,Split Entry
Sewer City/Public
Water Public
Structure Type Brick Trim,Vinyl Siding
Schools
Elementary Schools Mill Creek
Middle Schools Trailridge
High Schools Sm Northwest
School District Shawnee Mission
Others
Ownership Estate/Trust
Acceptable Financing Cash, Conventional, FHA, VA Loan
Listing Terms Cash, Conventional, FHA, VA Loan
Read Less Info
Want to know what your home might be worth? Contact us for a FREE valuation!

Our team is ready to help you sell your home for the highest possible price ASAP







