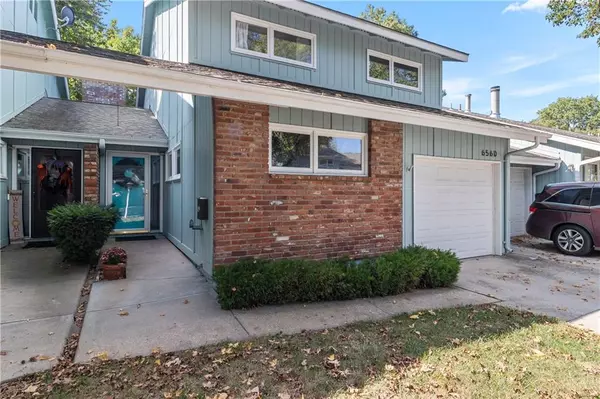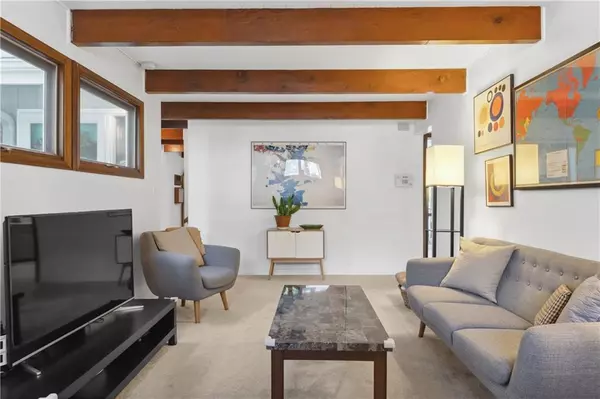$260,000
$260,000
For more information regarding the value of a property, please contact us for a free consultation.
3 Beds
3 Baths
1,803 SqFt
SOLD DATE : 10/30/2024
Key Details
Sold Price $260,000
Property Type Multi-Family
Sub Type Townhouse
Listing Status Sold
Purchase Type For Sale
Square Footage 1,803 sqft
Price per Sqft $144
Subdivision Apollo Gardens
MLS Listing ID 2512184
Sold Date 10/30/24
Style Traditional
Bedrooms 3
Full Baths 2
Half Baths 1
HOA Fees $175/mo
Originating Board hmls
Year Built 1966
Annual Tax Amount $3,640
Lot Size 2,380 Sqft
Acres 0.054637283
Property Description
Welcome to your dream Mid-Century townhome in Mission! This beauty boasts 3 spacious bedrooms and 2.5 stylish bathrooms, spread out over a generous 1,803 square feet of living space. If you’re looking for a home that’s both chic and practical, you’ve hit the jackpot.
Step inside and be greeted by an updated, open kitchen that’s perfect for whipping up your next culinary masterpiece. With sleek stainless steel appliances, quartz counter tops and a pantry for all your storage needs, this kitchen is the heart of the home. The two living spaces offer ample room for entertaining guests or just kicking back and relaxing by the cozy fireplace.
Upstairs all the bedrooms are generously sized and the primary suite offers double vanities and three closets!
Need more space? The large unfinished basement is a blank canvas waiting for your creative touch—imagine the possibilities!
But wait, there’s more! The amenities here are top-notch. Enjoy the convenience of an attached garage. The community pool is the perfect spot to cool off during those hot summer days, and the common outdoor space provides a great area for outdoor activities. Guest parking is conveniently nearby, making it easy to host friends and family.
Did we mention the location? You’re just a stone’s throw away from the bustling shops and restaurants of Downtown Mission on Johnson Drive. With fantastic highway access, you can zip downtown or anywhere in KC in no time. Plus, the revitalized Country Club Plaza is just a few minutes away—perfect for a day of shopping or a night out.
This townhome is the epitome of style, convenience, and comfort. Don’t miss out on making it yours!
Location
State KS
County Johnson
Rooms
Basement Full
Interior
Interior Features Ceiling Fan(s), Painted Cabinets, Pantry
Heating Electric, Forced Air
Cooling Electric
Fireplaces Number 1
Fireplaces Type Family Room
Fireplace Y
Appliance Dishwasher, Disposal, Refrigerator, Built-In Electric Oven, Stainless Steel Appliance(s)
Laundry In Basement
Exterior
Garage true
Garage Spaces 1.0
Fence Other, Privacy
Amenities Available Play Area, Pool
Roof Type Composition
Building
Lot Description City Lot
Entry Level 2 Stories
Sewer City/Public
Water Public
Structure Type Brick & Frame
Schools
Elementary Schools Rushton
Middle Schools Hocker Grove
High Schools Sm North
School District Shawnee Mission
Others
HOA Fee Include Lawn Service,Roof Repair,Snow Removal,Trash
Ownership Private
Acceptable Financing Cash, Conventional, FHA, VA Loan
Listing Terms Cash, Conventional, FHA, VA Loan
Read Less Info
Want to know what your home might be worth? Contact us for a FREE valuation!

Our team is ready to help you sell your home for the highest possible price ASAP







