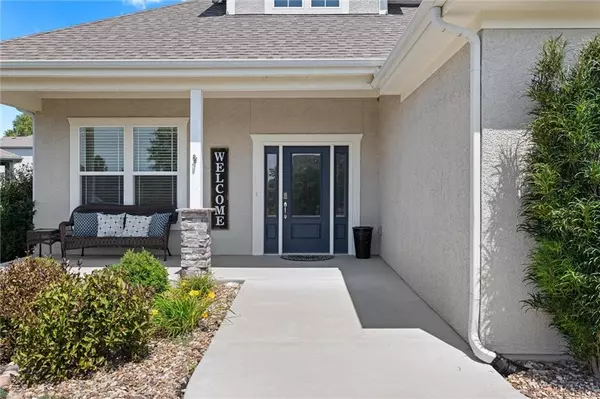$550,000
$550,000
For more information regarding the value of a property, please contact us for a free consultation.
4 Beds
4 Baths
2,498 SqFt
SOLD DATE : 10/30/2024
Key Details
Sold Price $550,000
Property Type Single Family Home
Sub Type Single Family Residence
Listing Status Sold
Purchase Type For Sale
Square Footage 2,498 sqft
Price per Sqft $220
Subdivision Falcon Lakes
MLS Listing ID 2502095
Sold Date 10/30/24
Style Traditional
Bedrooms 4
Full Baths 3
Half Baths 1
HOA Fees $45/ann
Originating Board hmls
Year Built 2019
Annual Tax Amount $8,200
Lot Size 0.456 Acres
Acres 0.45606062
Property Description
Welcome to your dream home nestled in the prestigious Falcon Lakes Golf Course community! This stunning custom-built 1 1/2 story residence is designed for both comfort and accessibility, boasting two main-level suites, making it perfect for families or guests. With an impressive four bedrooms and three full bathrooms, plus an additional half bath, this home offers ample space for everyone.
Step inside to discover a thoughtfully designed main floor that is fully wheelchair accessible. The primary suite, along with the second bedroom, features modified bathrooms for ease of use, while the spacious kitchen is equipped to accommodate all your culinary needs. The convenient first-floor laundry room and an oversized 30 x 30 garage provide additional functionality.
Venture upstairs to find a versatile loft space that can serve as a cozy reading nook, home office, or play area. The expansive lower level is currently utilized for storage but holds incredible potential for future living space, tailored to your preferences.
Enjoy the serene outdoors from your covered patio off the dining area, perfect for entertaining friends or simply relaxing with a view of your large nearly half-acre lot. Community amenities include a refreshing pool, tennis and pickleball courts, and a picnic area, all within a friendly HOA.
Located just off K7, this home offers convenient access to local attractions—including Falcon Lakes golf course with a driving range and bar & grill—while being a mere 10 minutes from the Legends and 30 minutes from the airport. Families will also appreciate the highly regarded Basehor-Linwood schools.
This extraordinary home combines luxury, accessibility, and community living—don’t miss your chance to make it your own!
Location
State KS
County Leavenworth
Rooms
Other Rooms Balcony/Loft, Breakfast Room, Main Floor BR, Main Floor Master, Mud Room
Basement Full, Unfinished, Sump Pump
Interior
Interior Features All Window Cover, Ceiling Fan(s), Custom Cabinets, Kitchen Island, Painted Cabinets, Pantry, Walk-In Closet(s)
Heating Forced Air
Cooling Electric
Flooring Carpet, Ceramic Floor, Wood
Fireplaces Number 1
Fireplaces Type Family Room
Fireplace Y
Appliance Cooktop, Dishwasher, Disposal, Humidifier, Microwave, Refrigerator, Built-In Oven, Stainless Steel Appliance(s)
Laundry Main Level
Exterior
Garage true
Garage Spaces 3.0
Amenities Available Pickleball Court(s), Play Area, Pool, Tennis Court(s)
Roof Type Composition
Building
Lot Description City Limits, Level
Entry Level 1.5 Stories
Sewer City/Public
Water Public
Structure Type Stucco & Frame
Schools
Elementary Schools Basehor
Middle Schools Basehor-Linwood
High Schools Basehor-Linwood
School District Basehor-Linwood
Others
Ownership Private
Acceptable Financing Cash, Conventional, FHA, VA Loan
Listing Terms Cash, Conventional, FHA, VA Loan
Read Less Info
Want to know what your home might be worth? Contact us for a FREE valuation!

Our team is ready to help you sell your home for the highest possible price ASAP







