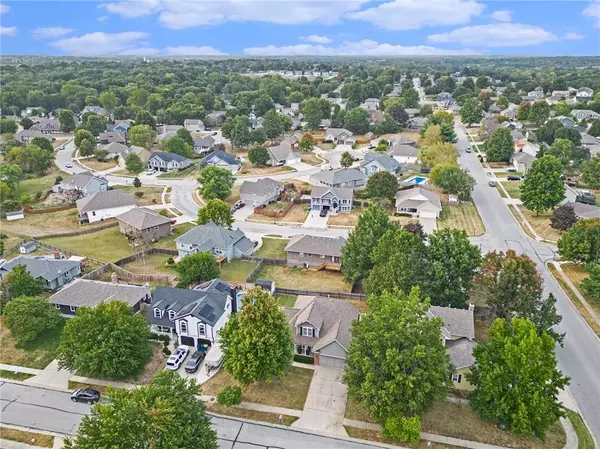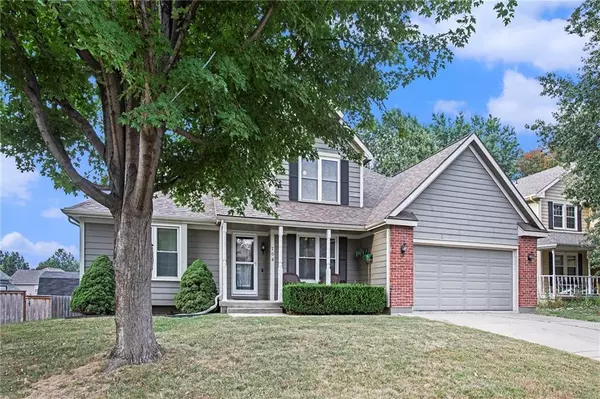$345,000
$345,000
For more information regarding the value of a property, please contact us for a free consultation.
3 Beds
4 Baths
2,800 SqFt
SOLD DATE : 10/31/2024
Key Details
Sold Price $345,000
Property Type Single Family Home
Sub Type Single Family Residence
Listing Status Sold
Purchase Type For Sale
Square Footage 2,800 sqft
Price per Sqft $123
Subdivision Stonecrest
MLS Listing ID 2510072
Sold Date 10/31/24
Style Traditional
Bedrooms 3
Full Baths 3
Half Baths 1
Originating Board hmls
Year Built 1993
Annual Tax Amount $3,560
Lot Size 8,276 Sqft
Acres 0.18999082
Property Description
Located directly across from the Kearney School District Campus, this delightful 1.5-story home offers approximately 2,800 square feet of finished living space, perfect for your family. Enjoy mornings with a cup of coffee or experience the excitement of Kearney's Friday Night Lights right from your front porch!
The inviting living room boasts soaring 2-story ceilings, abundant natural light, and a cozy gas fireplace. The traditional kitchen features ample cabinet and counter space, a built-in desk perfect for homework, a pantry, stainless steel appliances, and access to the spacious back deck. The formal dining room offers flexibility, ideal for use as a den, craft room, or playroom!
On the main level, the primary suite features beautiful hardwood floors, a ceiling fan, and a recently updated ensuite with a dual-sink vanity, tiled shower, and a large walk-in closet. Upstairs, you'll find two cozy bedrooms and a second full bath, offering comfort for family or guests.
The finished walk-out lower level provides additional living and recreational space, along with extra storage, and a third full bathroom. Step outside to the large, partially covered deck, perfect for entertaining friends and family. The privacy-fenced backyard is a great spot for kids or pets to play.
Don't miss your chance to make this home your own!
Location
State MO
County Clay
Rooms
Other Rooms Den/Study
Basement Finished, Full, Walk Out
Interior
Interior Features Ceiling Fan(s), Pantry, Walk-In Closet(s)
Heating Natural Gas
Cooling Electric
Flooring Carpet, Tile, Wood
Fireplaces Number 1
Fireplaces Type Gas, Living Room
Fireplace Y
Appliance Dishwasher, Disposal, Microwave, Built-In Electric Oven
Laundry Laundry Room, Off The Kitchen
Exterior
Garage true
Garage Spaces 2.0
Fence Wood
Roof Type Composition
Building
Lot Description City Lot, Level
Entry Level 1.5 Stories
Sewer City/Public
Water Public
Structure Type Brick Trim,Frame
Schools
Elementary Schools Southview
Middle Schools Kearney
High Schools Kearney
School District Kearney
Others
Ownership Private
Acceptable Financing Cash, Conventional, FHA, USDA Loan, VA Loan
Listing Terms Cash, Conventional, FHA, USDA Loan, VA Loan
Read Less Info
Want to know what your home might be worth? Contact us for a FREE valuation!

Our team is ready to help you sell your home for the highest possible price ASAP







