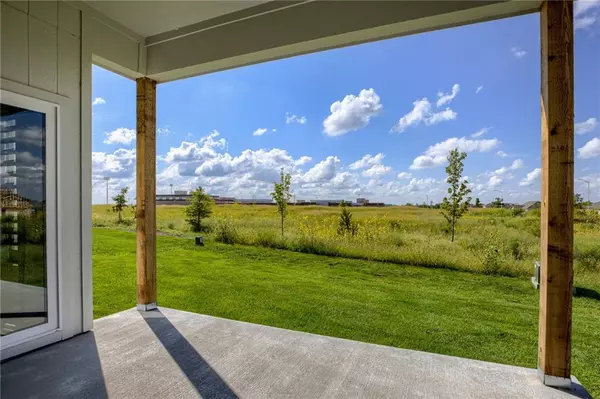$720,850
$720,850
For more information regarding the value of a property, please contact us for a free consultation.
5 Beds
3 Baths
2,855 SqFt
SOLD DATE : 10/30/2024
Key Details
Sold Price $720,850
Property Type Single Family Home
Sub Type Single Family Residence
Listing Status Sold
Purchase Type For Sale
Square Footage 2,855 sqft
Price per Sqft $252
Subdivision Stonebridge Pointe
MLS Listing ID 2378230
Sold Date 10/30/24
Style Traditional
Bedrooms 5
Full Baths 3
HOA Fees $68/ann
Originating Board hmls
Annual Tax Amount $10,535
Lot Size 9,923 Sqft
Acres 0.22780648
Property Description
The Chesapeake Ranch II in Stonebridge Pointe. Furnished Model Home backing to greenspace is now for sale! 5 Bedrooms and 3 Baths offer maximum flexibility! Great for entertaining with its large open floor plan. This plan has 3 Bedrooms on the 1st floor which includes a lovely Master Bedroom and Master Bathroom. Great Room has beautiful stone fireplace, cabinets on either side w/ floating wood shelves. The Kitchen has a large island w/granite tops, a pantry with coffee bar, upgraded hardwood floors (engineered) in entry, great room and kitchen. Wainscoting in entry, dining area & master bedroom. Laundry off the master bedroom and a covered patio, Lower Level has a family room, 2 bdrms and 3/4 bath. Rec room floor has engineered white oak flooring, electric fireplace w/stone, cabinets with floating shelves, and LL bar with granite tops. Many, many more upgrades throughout this beautiful home please ask for the model upgrade pricing sheet when you visit. Stonebridge is a Rodrock Community with terrific amenities including 4 pools, 2 clubhouses (1 is a gym!), trails, playgrounds and parks! We are located next to 1238 Acre Heritage Park. 2020 national Blue Ribbon Award winning Prairie Creek Elementary School and 2 year old Woodland Spring Middle School are right in our community!
The listed price is the current reproduction price for the Chesapeake Ranch II, with all model options and based on a $94,950 homesite.
Location
State KS
County Johnson
Rooms
Other Rooms Great Room, Main Floor BR, Main Floor Master, Recreation Room
Basement Finished, Full, Radon Mitigation System
Interior
Interior Features All Window Cover, Custom Cabinets, Kitchen Island, Painted Cabinets, Pantry, Vaulted Ceiling, Walk-In Closet(s), Wet Bar
Heating Forced Air, Zoned
Cooling Electric
Flooring Carpet, Tile, Wood
Fireplaces Number 2
Fireplaces Type Electric, Gas, Great Room, Recreation Room
Equipment Back Flow Device
Fireplace Y
Appliance Cooktop, Dishwasher, Disposal, Microwave, Built-In Oven
Laundry Main Level
Exterior
Parking Features true
Garage Spaces 3.0
Fence Partial
Amenities Available Clubhouse, Exercise Room, Party Room, Pickleball Court(s), Play Area, Pool, Trail(s)
Roof Type Composition
Building
Lot Description City Limits, Sprinkler-In Ground
Entry Level Ranch,Reverse 1.5 Story
Sewer City/Public
Water Public
Structure Type Board/Batten,Stone Trim
Schools
Elementary Schools Prairie Creek
Middle Schools Woodland Spring
High Schools Spring Hill
School District Spring Hill
Others
Ownership Private
Acceptable Financing Cash, Conventional
Listing Terms Cash, Conventional
Read Less Info
Want to know what your home might be worth? Contact us for a FREE valuation!

Our team is ready to help you sell your home for the highest possible price ASAP







