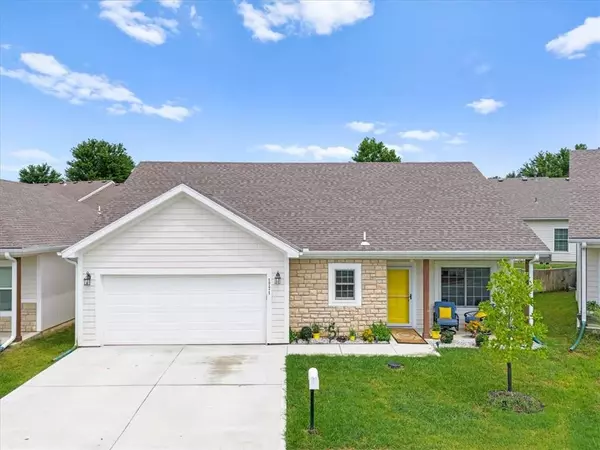$270,000
$270,000
For more information regarding the value of a property, please contact us for a free consultation.
2 Beds
2 Baths
1,127 SqFt
SOLD DATE : 11/01/2024
Key Details
Sold Price $270,000
Property Type Single Family Home
Sub Type Single Family Residence
Listing Status Sold
Purchase Type For Sale
Square Footage 1,127 sqft
Price per Sqft $239
Subdivision Fall Creek Villas
MLS Listing ID 2499318
Sold Date 11/01/24
Style Traditional
Bedrooms 2
Full Baths 2
HOA Fees $60/ann
Originating Board hmls
Year Built 2022
Annual Tax Amount $3,865
Lot Size 2,264 Sqft
Acres 0.05197429
Property Description
Welcome to your dream retirement home, an immaculate free-standing villa nestled in the serene and sought-after 55+ community of Fall Creek Villas. This villa, just over a year old, stands out as a true gem, boasting significant upgrades that elevate it to the finest in the area. Fall Creek Villas offers an idyllic, peaceful setting with incredibly low HOA fees that include lawn care and snow removal. As a potential bonus, there is a 6% assumable VA loan on the property.
Step inside this meticulously maintained villa to discover high-end enhancements throughout. The kitchen shines with luxurious granite countertops, replacing the original Formica. The master bathroom has been extensively renovated with an incredible new shower. Additionally, the builder-grade windows have been upgraded to premium Renewal by Anderson windows, ensuring energy efficiency and superior quality. Your feet will love the heated tile floors when cooler weather sets in.
Relax in comfort and style on the shaded, screened-in patio, perfect for enjoying your morning coffee or entertaining guests. Every detail has been thoughtfully considered, resulting in an outstanding example of affordable, upscale 55+ living.
Living at Fall Creek Villas includes many social activities. The clubhouse serves as the hub for numerous events and get-togethers. Don’t miss this opportunity to experience the best that Fall Creek Villas has to offer. Schedule your tour today and step into the ultimate retirement lifestyle!
Location
State KS
County Leavenworth
Rooms
Other Rooms Main Floor BR, Main Floor Master
Basement Slab
Interior
Interior Features Ceiling Fan(s), Custom Cabinets, Pantry, Stained Cabinets, Vaulted Ceiling, Walk-In Closet(s)
Heating Forced Air, Natural Gas
Cooling Electric
Flooring Carpet, Ceramic Floor
Fireplace Y
Appliance Dishwasher, Disposal, Microwave, Built-In Electric Oven, Stainless Steel Appliance(s)
Laundry In Hall
Exterior
Garage true
Garage Spaces 2.0
Amenities Available Community Center
Roof Type Composition
Building
Lot Description City Limits, City Lot, Zero Lot Line
Entry Level Ranch
Sewer City/Public
Water Public
Structure Type Frame
Schools
Elementary Schools Tonganoxie
Middle Schools Tonganoxie
High Schools Tonganoxie
School District Tonganoxie
Others
HOA Fee Include Lawn Service,Maintenance Free,Snow Removal
Ownership Private
Acceptable Financing Cash, Conventional, FHA, VA Loan
Listing Terms Cash, Conventional, FHA, VA Loan
Read Less Info
Want to know what your home might be worth? Contact us for a FREE valuation!

Our team is ready to help you sell your home for the highest possible price ASAP







