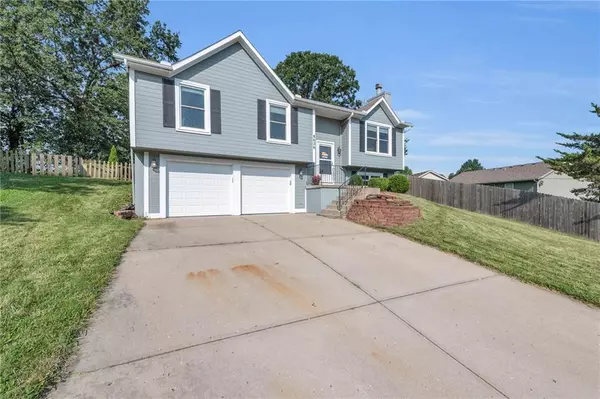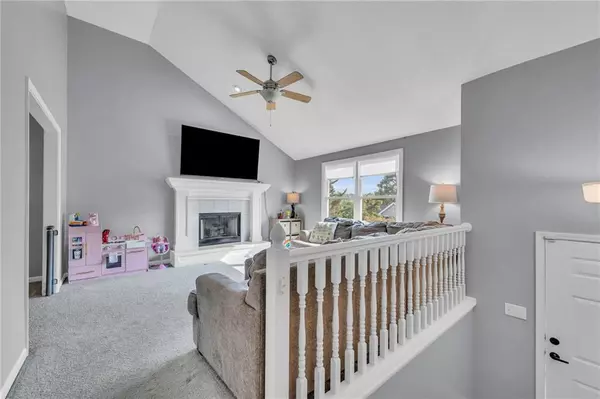$319,000
$319,000
For more information regarding the value of a property, please contact us for a free consultation.
3 Beds
3 Baths
1,640 SqFt
SOLD DATE : 11/01/2024
Key Details
Sold Price $319,000
Property Type Single Family Home
Sub Type Single Family Residence
Listing Status Sold
Purchase Type For Sale
Square Footage 1,640 sqft
Price per Sqft $194
Subdivision Ashford Manor
MLS Listing ID 2498472
Sold Date 11/01/24
Style Traditional
Bedrooms 3
Full Baths 2
Half Baths 1
Originating Board hmls
Year Built 2000
Annual Tax Amount $3,318
Lot Size 7,840 Sqft
Acres 0.18
Property Description
Welcome to this charming split-entry home, offering 3 bedrooms and 2.1 baths, nestled in the highly sought-after Park Hill School District and updated only a few years ago! All windows and sliding back door replaced in Spring 2023! HVAC system is only 5 years old. Roof is approx. 5-7 years old. Upon entering, you'll be greeted by a cozy living room featuring a fireplace, perfect for relaxing evenings. The kitchen is equipped with granite countertops, white cabinets, and luxury vinyl plank flooring. The formal dining space is ideal for hosting dinner parties or family gatherings. The finished lower level expands the living space with a large family room, offering a versatile area for entertainment or a home office. Step outside to enjoy the back deck, overlooking a fenced yard.
Conveniently located close to Hwy 152 and I-29, commuting and accessing nearby amenities is a breeze. Nature enthusiasts will love the proximity to Amity Woods Nature Park, featuring walking trails and serene natural surroundings.
Location
State MO
County Platte
Rooms
Other Rooms Fam Rm Gar Level, Formal Living Room
Basement Concrete, Finished
Interior
Heating Natural Gas
Cooling Electric
Flooring Carpet, Luxury Vinyl Plank
Fireplaces Number 1
Fireplaces Type Family Room, Gas Starter
Fireplace Y
Laundry Dryer Hookup-Gas, Lower Level
Exterior
Garage true
Garage Spaces 2.0
Fence Wood
Roof Type Composition
Building
Lot Description City Limits
Entry Level Split Entry
Sewer City/Public
Water Public
Structure Type Board/Batten,Frame
Schools
Elementary Schools Hawthorn
Middle Schools Congress
High Schools Park Hill
School District Park Hill
Others
Ownership Private
Acceptable Financing Cash, Conventional, FHA, VA Loan
Listing Terms Cash, Conventional, FHA, VA Loan
Read Less Info
Want to know what your home might be worth? Contact us for a FREE valuation!

Our team is ready to help you sell your home for the highest possible price ASAP







