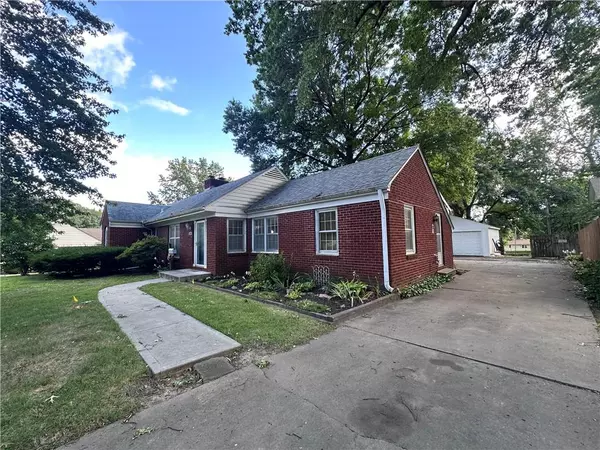$255,000
$255,000
For more information regarding the value of a property, please contact us for a free consultation.
3 Beds
3 Baths
2,546 SqFt
SOLD DATE : 11/01/2024
Key Details
Sold Price $255,000
Property Type Single Family Home
Sub Type Single Family Residence
Listing Status Sold
Purchase Type For Sale
Square Footage 2,546 sqft
Price per Sqft $100
Subdivision Golden Acres
MLS Listing ID 2513135
Sold Date 11/01/24
Style Traditional
Bedrooms 3
Full Baths 2
Half Baths 1
HOA Fees $4/ann
Originating Board hmls
Year Built 1950
Annual Tax Amount $3,805
Lot Size 0.560 Acres
Acres 0.56
Property Description
Extremely Motivated Sellers! Come Fall in Love with your dream home! Nestled on a picturesque half-acre lot, this ranch brick residence features 3 spacious bedrooms and 2.5 baths. Original hardwood floors waiting to be revealed. Crown molding and built-in features, you'll be captivated by the warmth and character of each room. The large family room is perfect for cozy gatherings, while the den adds that extra touch of versatility. Step outside to discover your own personal oasis! The expansive 17x24 covered patio is ideal for entertaining friends and family, and the 2-car detached garage provides ample storage. Plus, with all major systems—furnace, A/C, and water heater—replaced in 2018, you can enjoy peace of mind and worry-free living. Don’t miss the chance to make this beautiful property your forever home!
Location
State MO
County Jackson
Rooms
Other Rooms Den/Study, Fam Rm Gar Level, Main Floor Master, Sitting Room
Basement Inside Entrance, Stone/Rock, Walk Out, Walk Up
Interior
Interior Features Ceiling Fan(s)
Heating Natural Gas
Cooling Attic Fan, Electric
Flooring Carpet, Laminate, Wood
Fireplaces Number 1
Fireplaces Type Living Room
Fireplace Y
Appliance Dishwasher, Disposal, Refrigerator
Laundry In Basement
Exterior
Garage true
Garage Spaces 2.0
Fence Metal, Partial
Roof Type Composition
Building
Lot Description City Limits
Entry Level Ranch
Sewer City/Public
Water Public
Structure Type Board/Batten,Brick Veneer
Schools
Elementary Schools Sycamore Hills
Middle Schools Pioneer Ridge
High Schools Truman
School District Independence
Others
HOA Fee Include No Amenities
Ownership Private
Acceptable Financing Cash, Conventional
Listing Terms Cash, Conventional
Special Listing Condition As Is
Read Less Info
Want to know what your home might be worth? Contact us for a FREE valuation!

Our team is ready to help you sell your home for the highest possible price ASAP







