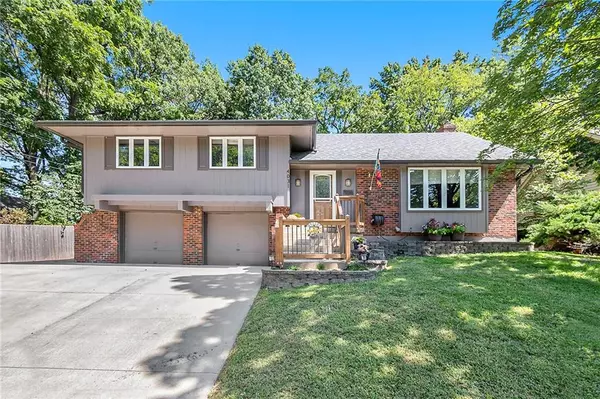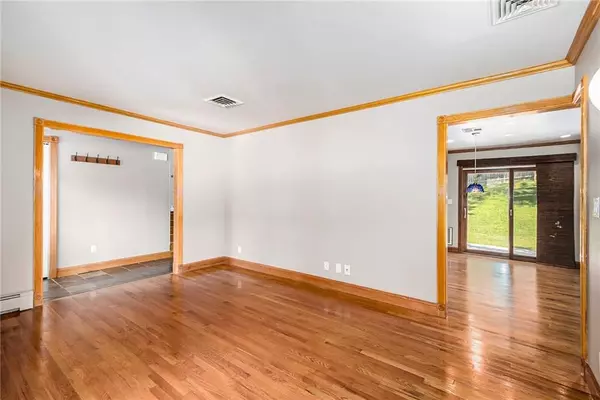$329,000
$329,000
For more information regarding the value of a property, please contact us for a free consultation.
4 Beds
4 Baths
2,214 SqFt
SOLD DATE : 11/04/2024
Key Details
Sold Price $329,000
Property Type Single Family Home
Sub Type Single Family Residence
Listing Status Sold
Purchase Type For Sale
Square Footage 2,214 sqft
Price per Sqft $148
Subdivision Indianola
MLS Listing ID 2508598
Sold Date 11/04/24
Style Traditional
Bedrooms 4
Full Baths 3
Half Baths 1
Originating Board hmls
Year Built 1965
Annual Tax Amount $3,493
Lot Size 9,148 Sqft
Acres 0.21000919
Property Description
Welcome to this beautifully maintained 4-bedroom, 3.5-bath side-to-side split offering a perfect blend of character and modern style. The bright and airy main floor features wood floors and an open living area that flows seamlessly into the dining and kitchen spaces. An updated kitchen complete with modern stainless steel appliances, sleek countertops, ample cabinetry, and detailed craftsmanship. No detail was overlooked. A double oven is ideal for entertaining and hosting dinner parties, plus the breakfast bar provides additional seating. Within the kitchen/dining space there's a lovely wood burning fireplace, perfect for cozy gatherings or quiet relaxation. Upstairs, the home boasts 3 generously sized bedrooms, including a large primary suite with an ensuite bath. Up another flight of stairs you'll find a 4th bedroom with wood burning fireplace and full bath. The finished basement provides additional living space, with a non-conforming bedroom that can serve as a guest room, home office, or craft room. A laundry room (washer and dryer stay)/half bath are accessed through the home's extra long, 2 car garage. Outback is an outdoor escape like no other. One of the major highlights of this home is the backyard oasis—a beautifully landscaped space featuring lush greenery, perfect for relaxing or entertaining. Whether you're enjoying a morning coffee on the patio or hosting summer gatherings around the firepit, this serene setting will be your favorite retreat. Additionally, the property includes an outbuilding that is more than "just a shed". With electrical and insulated, the space is ideal for a workshop, storage, or even converting into a guest house or studio. Endless possibilities here for hobbies, business, or extra living space. Updated appliances include: refrigerator 4 years old, dishwasher, washing machine & dryer all 3 years old. Set in a desirable neighborhood, it's close to schools, parks, and local amenities. Don't miss out on this wonderful home!
Location
State MO
County Clay
Rooms
Other Rooms Recreation Room
Basement Finished, Garage Entrance, Inside Entrance
Interior
Interior Features Ceiling Fan(s), Pantry, Stained Cabinets
Heating Electric, Heat Pump
Cooling Electric, Heat Pump
Flooring Carpet, Wood
Fireplaces Number 2
Fireplaces Type Hearth Room, Other
Fireplace Y
Appliance Cooktop, Dishwasher, Disposal, Double Oven, Dryer, Microwave, Refrigerator, Stainless Steel Appliance(s), Washer
Laundry In Garage, Sink
Exterior
Exterior Feature Firepit
Garage true
Garage Spaces 2.0
Fence Wood
Roof Type Composition
Building
Lot Description Treed
Entry Level Side/Side Split
Sewer City/Public
Water Public
Structure Type Brick Veneer,Wood Siding
Schools
Elementary Schools Briarcliff
Middle Schools Northgate
High Schools North Kansas City
School District North Kansas City
Others
Ownership Private
Acceptable Financing Cash, Conventional, FHA, VA Loan
Listing Terms Cash, Conventional, FHA, VA Loan
Read Less Info
Want to know what your home might be worth? Contact us for a FREE valuation!

Our team is ready to help you sell your home for the highest possible price ASAP







