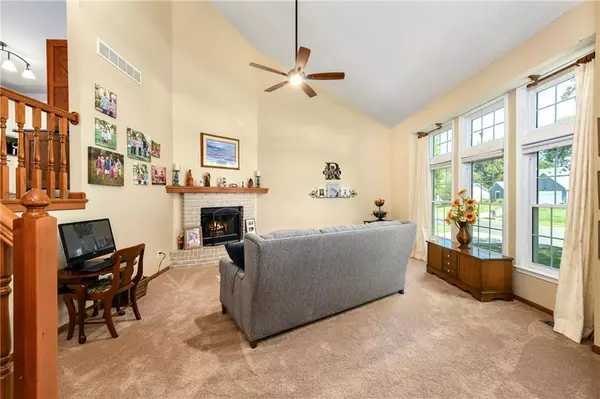$345,000
$345,000
For more information regarding the value of a property, please contact us for a free consultation.
3 Beds
2 Baths
1,893 SqFt
SOLD DATE : 11/04/2024
Key Details
Sold Price $345,000
Property Type Single Family Home
Sub Type Single Family Residence
Listing Status Sold
Purchase Type For Sale
Square Footage 1,893 sqft
Price per Sqft $182
Subdivision Deerfield Vlg
MLS Listing ID 2509223
Sold Date 11/04/24
Style Traditional
Bedrooms 3
Full Baths 2
Originating Board hmls
Year Built 1991
Annual Tax Amount $5,152
Lot Size 10,890 Sqft
Acres 0.25
Property Description
PRISTINE CONDITION! Original owners. Pride of ownership shows. MOVE IN READY. All appliances stay including washer and dryer. Vinyl siding and soffit. Relax in one of 3 living areas. Enjoy the view from the sunroom. Wooden deck for summer entertaining or relaxing. Extra large posts support the deck. Storage shed under the deck. Newer HVAC. Hot water tank replaced in 2024. Attic fan for summer breezes. Oversized garage with 2 ceiling fans and insulated garage doors each with opener. Triple pane thermal windows with double tilt in sashes for easy cleaning throughout the house. Fireplace has gas logs, has never been used as wood burning. Beautiful well kept lawn with in-ground sprinklers. Mature trees trimmed back away from the house. Nothing behind the house except woods and a pond. Roof is 3 years old. Seller may be selling some interior furnishings. (check out the leather sectional in the family room.) Bunk beds can stay. Newer carpet and interior paint. Tons of storage space in the sub-basement. Quiet street and neighborhood. Close to shopping and highway. Easy access to I-70 and I-435. Seller would prefer a November 1st to 15th close date if possible. Sellers would like offers submitted by 7:00pm Saturday 9/14/2024. A decision will be made on Sunday.
Location
State KS
County Wyandotte
Rooms
Other Rooms Fam Rm Gar Level, Great Room, Subbasement, Sun Room
Basement Concrete
Interior
Interior Features All Window Cover, Ceiling Fan(s), Painted Cabinets, Vaulted Ceiling, Walk-In Closet(s)
Heating Natural Gas
Cooling Electric
Flooring Carpet, Tile
Fireplaces Number 1
Fireplaces Type Gas, Living Room
Fireplace Y
Appliance Dishwasher, Disposal, Dryer, Humidifier, Microwave, Refrigerator, Gas Range, Stainless Steel Appliance(s), Washer, Water Softener
Laundry In Basement
Exterior
Exterior Feature Storm Doors
Garage true
Garage Spaces 2.0
Roof Type Composition
Building
Lot Description City Limits, Sprinkler-In Ground
Entry Level Front/Back Split
Sewer City/Public
Water Public
Structure Type Board/Batten,Brick Trim,Vinyl Siding
Schools
Elementary Schools Bonner Springs
Middle Schools Clark
High Schools Bonner Springs
School District Bonner Springs
Others
Ownership Private
Acceptable Financing Cash, Conventional, FHA, VA Loan
Listing Terms Cash, Conventional, FHA, VA Loan
Read Less Info
Want to know what your home might be worth? Contact us for a FREE valuation!

Our team is ready to help you sell your home for the highest possible price ASAP







