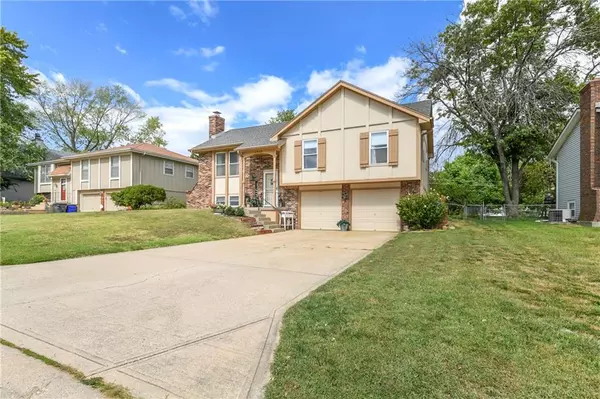$325,000
$325,000
For more information regarding the value of a property, please contact us for a free consultation.
3 Beds
2 Baths
1,388 SqFt
SOLD DATE : 11/05/2024
Key Details
Sold Price $325,000
Property Type Single Family Home
Sub Type Single Family Residence
Listing Status Sold
Purchase Type For Sale
Square Footage 1,388 sqft
Price per Sqft $234
Subdivision Cliftview
MLS Listing ID 2508034
Sold Date 11/05/24
Style Other
Bedrooms 3
Full Baths 2
Originating Board hmls
Year Built 1977
Annual Tax Amount $3,015
Lot Size 8,575 Sqft
Acres 0.19685492
Property Description
Welcome Home! This Beautifully Updated Front Entry Split is a Real Show Stopper & Move-in Ready. Step Inside to Discover White Washed Fireplace & Luxury Vinyl Flooring that Offers both Durability & Style. The Main Level Includes Ample Master Suite w/Private Bathroom, Ensuring Your Own Retreat from the Hustle and Bustle of a Busy Work Day. Plus, Two Additional Bedrooms on this Level, Perfect for Kids or Guests. Main Level Also has a Beautifully Updated Full Bath w/Barn Door. Head Down to a Finished Lower Level that You can use as a Man Cave of for Those Large Gatherings or Just Hang Out While You are doing the Laundry. Outside, Enjoy the Deck Overlooking a Spacious Lot w/Nice Storage Shed & Fully Fenced Backyard. Located in a Conveniently Located Neighborhood, Shopping, Highways & Schools Just Minutes Away, Making Every Day Errands & School/Work Runs a Breeze. Do Yourself a Favor and Don’t Miss This One!
Location
State KS
County Johnson
Rooms
Other Rooms Family Room
Basement Concrete, Daylight, Partial
Interior
Interior Features Ceiling Fan(s), Pantry, Vaulted Ceiling, Walk-In Closet(s)
Heating Forced Air
Cooling Electric
Flooring Carpet, Laminate, Luxury Vinyl Plank
Fireplaces Number 1
Fireplaces Type Family Room, Gas Starter, Wood Burning
Fireplace Y
Appliance Dishwasher, Disposal, Free-Standing Electric Oven
Laundry In Basement
Exterior
Exterior Feature Storm Doors
Parking Features true
Garage Spaces 2.0
Fence Metal
Roof Type Composition
Building
Lot Description City Lot
Entry Level Split Entry
Sewer City/Public
Water Public
Structure Type Board/Batten,Brick Trim
Schools
Elementary Schools Forest View
Middle Schools Mission Trail
High Schools Olathe West
School District Olathe
Others
Ownership Private
Acceptable Financing Cash, Conventional, FHA, VA Loan
Listing Terms Cash, Conventional, FHA, VA Loan
Read Less Info
Want to know what your home might be worth? Contact us for a FREE valuation!

Our team is ready to help you sell your home for the highest possible price ASAP







