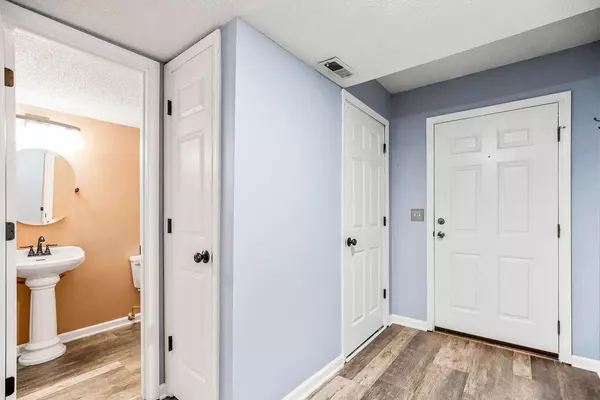$220,000
$220,000
For more information regarding the value of a property, please contact us for a free consultation.
2 Beds
3 Baths
1,391 SqFt
SOLD DATE : 11/05/2024
Key Details
Sold Price $220,000
Property Type Multi-Family
Sub Type Townhouse
Listing Status Sold
Purchase Type For Sale
Square Footage 1,391 sqft
Price per Sqft $158
Subdivision Picture Hills
MLS Listing ID 2512495
Sold Date 11/05/24
Style Traditional
Bedrooms 2
Full Baths 2
Half Baths 1
HOA Fees $185/mo
Originating Board hmls
Year Built 1986
Annual Tax Amount $2,387
Lot Size 4,356 Sqft
Acres 0.1
Property Description
Welcome to this charming two-story townhome featuring a 1-car garage and an extended driveway offering endless parking possibilities. Step inside to discover sleek LVP flooring that flows throughout the spacious living room and kitchen, where you'll also find a cozy gas fireplace—perfect for relaxing evenings. The kitchen offers modern conveniences and opens directly to a private patio and fenced backyard, ideal for outdoor entertaining. A convenient half bath and extra storage under the stairs complete the main floor. Upstairs, retreat to the oversized master suite with two large closets—one of which is a walk-in—and an en-suite bathroom for added luxury. The second bedroom is carpeted and also boasts a walk-in closet and en-suite bath, providing ample storage space. laundry area is located in the hall for easy access. This townhome is both stylish and functional, ready to be your next home!
Location
State MO
County Platte
Rooms
Basement Slab
Interior
Interior Features Ceiling Fan(s), Kitchen Island, Walk-In Closet(s)
Heating Natural Gas
Cooling Electric
Fireplaces Number 1
Fireplaces Type Family Room, Gas
Fireplace Y
Appliance Dishwasher, Disposal, Microwave, Built-In Electric Oven
Laundry Bedroom Level, In Hall
Exterior
Garage true
Garage Spaces 1.0
Fence Wood
Roof Type Composition
Building
Lot Description City Lot, Cul-De-Sac, Treed, Zero Lot Line
Entry Level 2 Stories
Sewer City/Public
Water Public
Structure Type Frame
Schools
Elementary Schools Chinn
Middle Schools Lakeview
High Schools Park Hill South
School District Park Hill
Others
HOA Fee Include Building Maint,Lawn Service,Maintenance Free,Snow Removal
Ownership Private
Acceptable Financing Cash, Conventional, FHA, VA Loan
Listing Terms Cash, Conventional, FHA, VA Loan
Read Less Info
Want to know what your home might be worth? Contact us for a FREE valuation!

Our team is ready to help you sell your home for the highest possible price ASAP







