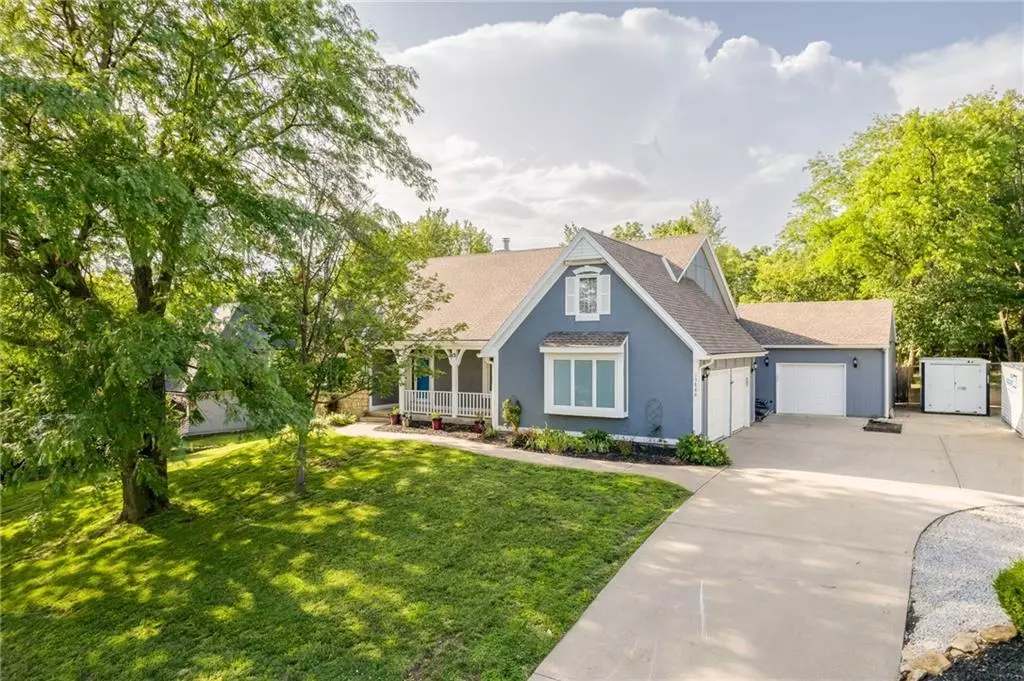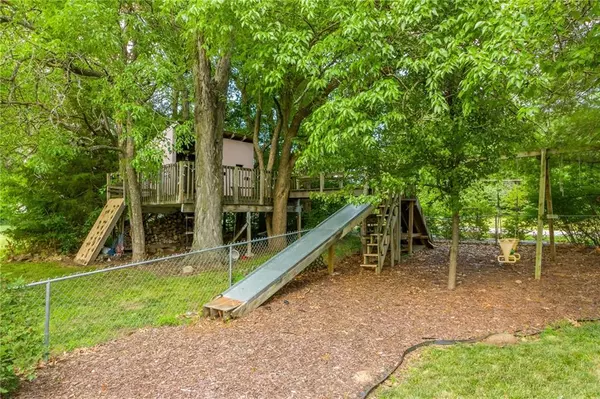$545,000
$545,000
For more information regarding the value of a property, please contact us for a free consultation.
4 Beds
5 Baths
3,527 SqFt
SOLD DATE : 11/04/2024
Key Details
Sold Price $545,000
Property Type Single Family Home
Sub Type Single Family Residence
Listing Status Sold
Purchase Type For Sale
Square Footage 3,527 sqft
Price per Sqft $154
Subdivision Whispering Woods Phase I
MLS Listing ID 2511728
Sold Date 11/04/24
Style Traditional
Bedrooms 4
Full Baths 4
Half Baths 1
Originating Board hmls
Year Built 1996
Annual Tax Amount $7,676
Lot Size 0.880 Acres
Acres 0.88
Property Description
COME SEE THIS SPACIOUS, REVERSE-STORY-AND-A-HALF WITH OVER 3,500 SQ. FT. AND NEARLY AN ACRE LOT! It's been recently updated with NEW INTERIOR PAINT and CARPET. This is a large 4 bedroom (with 5th non-conforming bedroom), 4 ½ bathroom home with open floorplan, wonderful for entertaining large groups of friends & family for Chiefs games or other events. The lower level mother-in-law/apartment space is perfect for guests or family members. Enjoy the beautiful backyard through the amazing windows along the back of the house or experience the tranquility of the large backyard (0.88 acre lot) when you step onto the back deck.
The main floor boasts tons of space, starting with a large primary bedroom with ensuite bathroom and 2nd bedroom also with an ensuite bathroom. The large, open kitchen, additional sitting area, office/dining room (or non-conforming bedroom), and open, airy living room give you and your family lots of options to hang out.
The lower level is set up with a “mother-in-law” suite – a primary bedroom w/ large walk-in closet, 2nd bedroom, bathroom, and complete kitchen area. The basement also has a theatre room/non-conforming bedroom and very large storage area. Lower level is a walk-out and has a storage/garage type area for lawn mower and other yard equipment.
This home has 3+ garages (one with a sauna) and lots of storage space. The entire home has zoned HVAC w/ 4 separate thermostats and air filtration. The backyard offers lots to do with a tree house, a swing set, and plenty of space for volleyball, mini golf, a bon fire space and deck perfect for outdoor movie nights. The entertaining area outside offers a great experience for everyone w/ a 10x20 covered patio & a 10x20 composite deck. There are extra parking spaces for guests. Contact us today to schedule your private tour!
Location
State KS
County Wyandotte
Rooms
Other Rooms Breakfast Room, Great Room, Main Floor BR, Main Floor Master, Media Room, Office, Sauna, Sun Room
Basement Basement BR, Finished, Radon Mitigation System, Sump Pump, Walk Out
Interior
Interior Features Ceiling Fan(s), Kitchen Island, Separate Quarters, Walk-In Closet(s)
Heating Forced Air
Cooling Electric, Zoned
Flooring Carpet, Tile, Wood
Fireplaces Number 1
Fireplaces Type Gas, Living Room
Equipment Electric Air Cleaner
Fireplace Y
Appliance Dishwasher, Disposal, Humidifier, Microwave, Refrigerator, Built-In Oven, Water Purifier, Water Softener
Laundry Laundry Room, Main Level
Exterior
Garage true
Garage Spaces 3.0
Fence Metal, Partial
Roof Type Composition
Building
Lot Description Acreage, Corner Lot, Level
Entry Level Reverse 1.5 Story
Sewer City/Public
Water Public
Structure Type Stucco & Frame
Schools
Elementary Schools Bonner Springs
High Schools Bonner Springs
School District Bonner Springs
Others
HOA Fee Include No Amenities
Ownership Private
Acceptable Financing Cash, Conventional, FHA, Other, Private, VA Loan
Listing Terms Cash, Conventional, FHA, Other, Private, VA Loan
Read Less Info
Want to know what your home might be worth? Contact us for a FREE valuation!

Our team is ready to help you sell your home for the highest possible price ASAP







