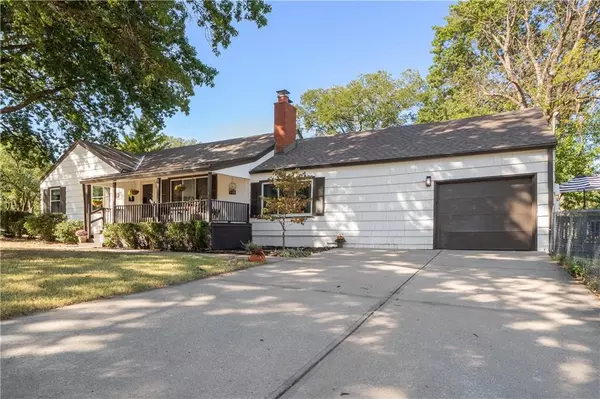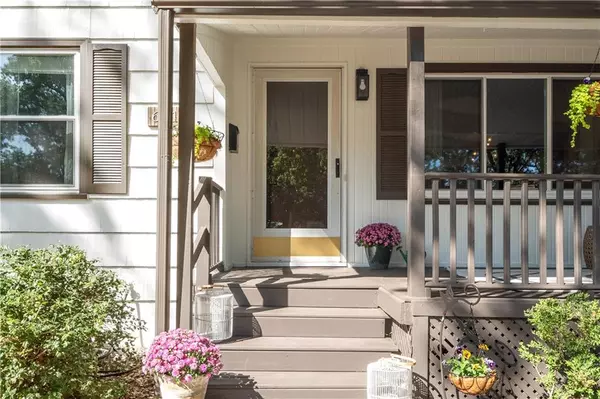$375,000
$375,000
For more information regarding the value of a property, please contact us for a free consultation.
3 Beds
3 Baths
2,114 SqFt
SOLD DATE : 10/31/2024
Key Details
Sold Price $375,000
Property Type Single Family Home
Sub Type Single Family Residence
Listing Status Sold
Purchase Type For Sale
Square Footage 2,114 sqft
Price per Sqft $177
Subdivision Crossland
MLS Listing ID 2509390
Sold Date 10/31/24
Style Traditional
Bedrooms 3
Full Baths 3
Originating Board hmls
Year Built 1957
Annual Tax Amount $4,748
Lot Size 9,450 Sqft
Acres 0.21694215
Property Description
Welcome home to Mission, KS – where charm meets convenience in an amazing location just steps from downtown Mission! This delightful 3-bedroom, 3-bathroom ranch style home boasts 2,114 square feet of living space and sits on a spacious corner lot.
Step inside to find hardwood floors and an inviting atmosphere. The living area features a stunning see-through fireplace, perfect for cozy evenings. Fresh exterior paint and newer windows add to the home's appeal and efficiency.
The kitchen offers ample space for meal prep and culinary adventures. Adjacent to the kitchen, the dining area is perfect for entertaining.
Step outside to enjoy the inviting front porch or side deck, both perfect for your morning coffee, and an expansive yard that offers endless opportunities for gardening, play, or relaxation.
The primary bedroom serves as a peaceful retreat, while two additional bedrooms and bathrooms provide plenty of space for guests or a home office.
The dry basement offers endless possibilities, whether you envision a media room, home gym, or extra storage. It even includes a workshop space for your projects. Plus, there’s a versatile fourth non-conforming bedroom that can adapt to your needs.
The attached garage and parking make daily life a breeze.
With fantastic walkability, you're just steps from downtown Mission's dining, shopping, and entertainment. Don't miss the chance to call this charming house your home. Schedule a showing today and discover the perfect blend of comfort and style at 6010 West 58th Street!
Location
State KS
County Johnson
Rooms
Other Rooms Den/Study, Family Room
Basement Concrete, Daylight, Finished
Interior
Interior Features Smart Thermostat
Heating Forced Air
Cooling Electric
Flooring Carpet, Wood
Fireplaces Number 1
Fireplaces Type Living Room, Master Bedroom, See Through
Fireplace Y
Laundry In Basement
Exterior
Exterior Feature Storm Doors
Garage true
Garage Spaces 1.0
Fence Metal
Roof Type Composition
Building
Lot Description Corner Lot, Treed
Entry Level Ranch
Sewer City/Public
Water Public
Structure Type Wood Siding
Schools
Elementary Schools Rushton
Middle Schools Hocker Grove
High Schools Sm North
School District Shawnee Mission
Others
Ownership Private
Acceptable Financing Cash, Conventional, FHA, VA Loan
Listing Terms Cash, Conventional, FHA, VA Loan
Read Less Info
Want to know what your home might be worth? Contact us for a FREE valuation!

Our team is ready to help you sell your home for the highest possible price ASAP







