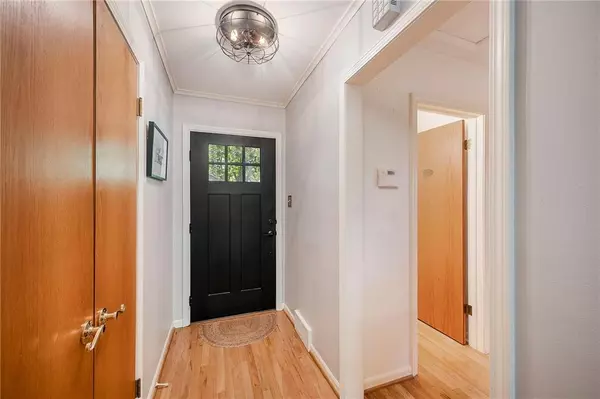$425,000
$425,000
For more information regarding the value of a property, please contact us for a free consultation.
3 Beds
3 Baths
1,820 SqFt
SOLD DATE : 11/07/2024
Key Details
Sold Price $425,000
Property Type Single Family Home
Sub Type Single Family Residence
Listing Status Sold
Purchase Type For Sale
Square Footage 1,820 sqft
Price per Sqft $233
Subdivision Country Side
MLS Listing ID 2515680
Sold Date 11/07/24
Style Other,Traditional
Bedrooms 3
Full Baths 2
Half Baths 1
HOA Fees $4/ann
Originating Board hmls
Year Built 1955
Annual Tax Amount $4,893
Lot Size 0.403 Acres
Acres 0.40284663
Property Description
Welcome to this inviting ranch-style home, nestled on a gorgeous tree-lined street in one of Mission’s most sought-after neighborhoods, Countryside. Enjoy easy access to I-35 and the vibrant downtown Mission, packed with entertainment options.You will get to enjoy the absolute convenience of being able to get anywhere in the entire KC Metro within 25 minutes! This 3 bedroom, 2.5 bath home features all bedrooms on the main level allowing for easy single-level living. A stunning sunroom connects the garage and kitchen, flooding the space with natural light and leading to a spacious tiered deck that overlooks a serene park-like backyard—perfect for relaxation, gardening, or entertaining guests. Yard is already fully equipped with a sprinkler system! The newly refinished walkout basement boasts a full bath, a great recreation room for game nights, office space, or movie night, on top of offering plenty of unfinished storage space. With its prime location, beautiful surroundings, and ample living space, this home is a true gem. Don’t miss your chance to make it yours!
Location
State KS
County Johnson
Rooms
Other Rooms Family Room, Main Floor Master, Recreation Room, Sun Room
Basement Finished, Full, Inside Entrance, Walk Out
Interior
Interior Features Ceiling Fan(s)
Heating Natural Gas
Cooling Electric
Flooring Luxury Vinyl Plank, Tile, Wood
Fireplaces Number 1
Fireplaces Type Family Room
Fireplace Y
Appliance Dishwasher, Dryer, Microwave, Built-In Electric Oven, Stainless Steel Appliance(s), Washer
Laundry In Basement
Exterior
Garage true
Garage Spaces 1.0
Fence Wood
Roof Type Composition
Building
Lot Description City Lot, Sprinkler-In Ground, Stream(s), Treed
Entry Level Ranch,Reverse 1.5 Story
Sewer City/Public
Water Public
Structure Type Wood Siding
Schools
Elementary Schools Rushton
Middle Schools Hocker Grove
High Schools Sm North
School District Shawnee Mission
Others
Ownership Private
Acceptable Financing Cash, Conventional, FHA, VA Loan
Listing Terms Cash, Conventional, FHA, VA Loan
Read Less Info
Want to know what your home might be worth? Contact us for a FREE valuation!

Our team is ready to help you sell your home for the highest possible price ASAP







