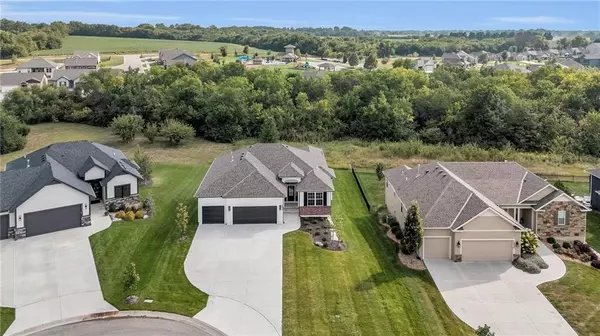$575,000
$575,000
For more information regarding the value of a property, please contact us for a free consultation.
4 Beds
3 Baths
2,563 SqFt
SOLD DATE : 11/08/2024
Key Details
Sold Price $575,000
Property Type Single Family Home
Sub Type Single Family Residence
Listing Status Sold
Purchase Type For Sale
Square Footage 2,563 sqft
Price per Sqft $224
Subdivision Dayton Creek
MLS Listing ID 2505712
Sold Date 11/08/24
Style Traditional
Bedrooms 4
Full Baths 3
HOA Fees $61/ann
Originating Board hmls
Annual Tax Amount $9,474
Lot Size 0.262 Acres
Acres 0.2621212
Property Description
Trees, Trees, Trees. The last treed lot in Phase 3. You will love the privacy the double tree line offers to this sought after Gianni, Bentley plan. The timeless white and black exterior color combination with red brick accent and black shutters is the perfect backdrop for seasonal decor & accents through the year. The wide-open spaces are great for entertaining. Soaring ceiling in the Great room with stone floor to ceiling fireplace, stained beams and wall of windows floods the room with natural light. Hardwoods in the main living spaces, Quartz countertops in Kitchen, gas range, microwave built-in to lower cabinet providing more upper cabinet space. Breakfast room exits to covered deck with fireplace. The roomy walkout finished lower level is ideal for kid(s)retreat or guest(s). 2 additional bedrooms and bathroom plus the garden Level family room opens to covered patio and natures beauty! Don't miss this opportunity to own a beautiful home on a fabulous lot! Dayton Creek offers unbelievable amenities for the whole family: Luxury Pool, Fitness Center, Tot Park, Basketball Court, Pickleball, Walking Trails, Picnic Pavilion, Putting Green and Water Park. BUILDER WILL CONSIDER CONTINCEY OFFERS!
Location
State KS
County Johnson
Rooms
Other Rooms Breakfast Room, Great Room, Main Floor BR, Main Floor Master, Mud Room, Office, Recreation Room
Basement Basement BR, Egress Window(s), Finished, Sump Pump, Walk Out
Interior
Interior Features Custom Cabinets, Kitchen Island, Painted Cabinets, Pantry, Vaulted Ceiling, Walk-In Closet(s)
Heating Forced Air
Cooling Electric
Flooring Carpet, Tile, Wood
Fireplaces Number 2
Fireplaces Type Great Room, Other
Equipment Back Flow Device
Fireplace Y
Appliance Dishwasher, Disposal, Exhaust Hood, Humidifier, Microwave, Gas Range
Laundry Main Level
Exterior
Garage true
Garage Spaces 3.0
Amenities Available Exercise Room, Pickleball Court(s), Play Area, Putting Green, Pool
Roof Type Composition
Building
Lot Description Adjoin Greenspace, Sprinkler-In Ground, Treed, Wooded
Entry Level Ranch,Reverse 1.5 Story
Sewer City/Public
Water Public
Structure Type Brick Trim,Frame
Schools
Elementary Schools Dayton Creek
Middle Schools Forest Spring
High Schools Spring Hill
School District Spring Hill
Others
Ownership Private
Acceptable Financing Cash, Conventional, FHA, Homepath, VA Loan
Listing Terms Cash, Conventional, FHA, Homepath, VA Loan
Read Less Info
Want to know what your home might be worth? Contact us for a FREE valuation!

Our team is ready to help you sell your home for the highest possible price ASAP







