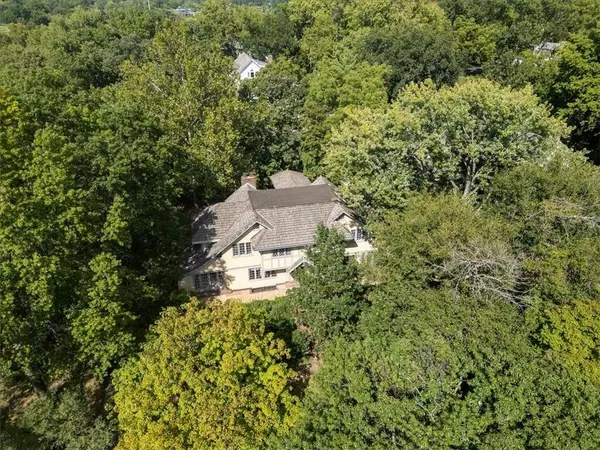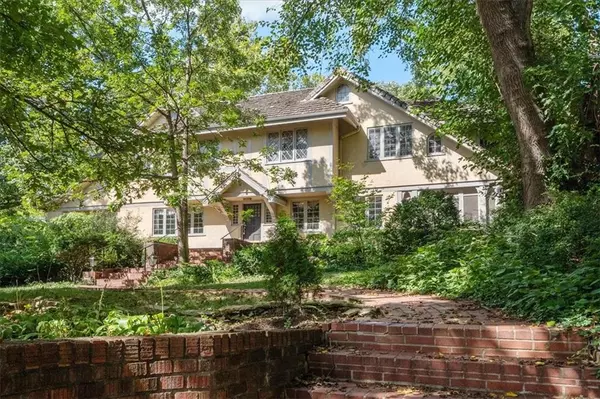$1,500,000
$1,500,000
For more information regarding the value of a property, please contact us for a free consultation.
5 Beds
3 Baths
3,710 SqFt
SOLD DATE : 11/12/2024
Key Details
Sold Price $1,500,000
Property Type Single Family Home
Sub Type Single Family Residence
Listing Status Sold
Purchase Type For Sale
Square Footage 3,710 sqft
Price per Sqft $404
Subdivision Mission Hills
MLS Listing ID 2483220
Sold Date 11/12/24
Style Traditional,Tudor
Bedrooms 5
Full Baths 3
Originating Board hmls
Year Built 1917
Annual Tax Amount $18,917
Lot Size 0.710 Acres
Acres 0.71
Property Description
You will fall in love with this home that has been loved by these owners for the last 59 +/- years. DOUBLE, CORNER LOT!!!! Classic floorplan offering incredible expanded space. As you enter you are presented with a terrace and classic curb appeal. The entry is rich with original extensive wood work, stunning staircase, and wonderful open footprint. The formal living room offers crisp wood floors, stunning fireplace, wall of windows and opens to the serene sun room that will sure to be one of your favorite features. With the Greek key wood trim to the custom marble flooring, this is such a wonderful space. The kitchen is ready for your personal touch with extensive space and overlooking the sprawling backyard. The formal living room is amazing with custom wood work, gorgeous wood floors and enough space to entertain all your guest. All the bedrooms offer lovely wood floors and great closet space. Don’t miss the incredible backyard offering a pool and an amazing amount of space to create your dream space! I can promise you won’t find a better lot situated on one of the most gorgeous streets of Mission Hills. This is a must see!
Location
State KS
County Johnson
Rooms
Other Rooms Enclosed Porch, Entry, Fam Rm Main Level, Family Room, Formal Living Room, Sitting Room
Basement Full, Stone/Rock
Interior
Interior Features Ceiling Fan(s), Fixer Up, Hot Tub, Pantry, Prt Window Cover, Stained Cabinets, Walk-In Closet(s), Whirlpool Tub
Heating Natural Gas
Cooling Electric, Window Unit(s)
Flooring Carpet, Marble, Wood
Fireplaces Number 1
Fireplaces Type Living Room
Equipment See Remarks
Fireplace Y
Appliance Dishwasher, Disposal, Dryer, Microwave, Refrigerator, Gas Range, Washer
Laundry In Basement
Exterior
Exterior Feature Hot Tub
Garage true
Garage Spaces 2.0
Fence Metal, Wood
Pool Inground
Roof Type Shake,Wood Shingle
Building
Lot Description City Lot, Corner Lot, Sprinkler-In Ground, Treed
Entry Level 2 Stories
Sewer City/Public
Water Public
Structure Type Stucco & Frame
Schools
Elementary Schools Westwood View
Middle Schools Indian Hills
High Schools Sm East
School District Shawnee Mission
Others
Ownership Private
Acceptable Financing Cash, Conventional
Listing Terms Cash, Conventional
Special Listing Condition As Is
Read Less Info
Want to know what your home might be worth? Contact us for a FREE valuation!

Our team is ready to help you sell your home for the highest possible price ASAP







