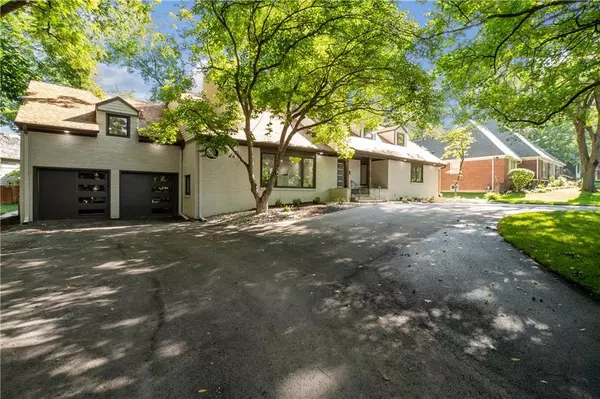$979,999
$979,999
For more information regarding the value of a property, please contact us for a free consultation.
4 Beds
4 Baths
4,500 SqFt
SOLD DATE : 11/12/2024
Key Details
Sold Price $979,999
Property Type Single Family Home
Sub Type Single Family Residence
Listing Status Sold
Purchase Type For Sale
Square Footage 4,500 sqft
Price per Sqft $217
Subdivision Mission Hills
MLS Listing ID 2482128
Sold Date 11/12/24
Style Traditional
Bedrooms 4
Full Baths 4
Originating Board hmls
Year Built 1952
Annual Tax Amount $14,108
Lot Size 0.360 Acres
Acres 0.3600551
Property Description
PRICE REDUCTION !!!
This 4 BEDROOM and 4 BATH home is centrally located close to Kansas City’s finest Kansas City Country Club Plaza shops, restaurants, and entertainment. Great school district!
BRAND NEW RENOVATION... Quality workmanship all throughout with luxurious, high-end finishes in every last detail. The open floor plan was thoughtfully designed with an expansive entry boasting vaulted ceilings, a luxurious floor-to-ceiling tiled fireplace, and an abundance of windows providing plenty of natural light throughout. Gorgeous wide plank, White Oak hardwoods on the entire main level, and a third bedroom upstairs. The luxurious Main level master retreat is spacious and has a gorgeous spa like master bath with a tiled shower, soaker tub, his and her vanities, and a large custom walk-in closet. There is a second bedroom on the main level that would be a
perfect office or flex space. All of the Bedrooms are spacious and each have their own private bathrooms. There is a
spacious media room upstairs perfect for entertaining! Everything is New including plumbing, electrical, HVAC, hot water
heater, appliances, Andersen windows, and all new interior walls, floors, fixtures, and finishes. Roof less than 5 years old.
New sod in the backyard for you to enjoy. Nothing to do here, just move in and enjoy entertaining with friends and family in your beautiful brand-new home. Agent/Owner
Location
State KS
County Johnson
Rooms
Other Rooms Main Floor BR, Main Floor Master, Media Room
Basement Crawl Space, Slab
Interior
Interior Features Ceiling Fan(s), Kitchen Island, Pantry, Vaulted Ceiling, Walk-In Closet(s)
Heating Forced Air
Cooling Electric
Flooring Carpet, Ceramic Floor, Wood
Fireplaces Number 1
Fireplaces Type Gas Starter, Great Room
Fireplace Y
Appliance Cooktop, Dishwasher, Disposal, Microwave, Gas Range, Stainless Steel Appliance(s)
Laundry Bedroom Level, In Hall
Exterior
Garage true
Garage Spaces 2.0
Fence Wood
Roof Type Composition
Building
Lot Description City Limits, Level
Entry Level 1.5 Stories,Raised 1.5 Story
Sewer City/Public
Water Public
Structure Type Brick Trim,Frame
Schools
Elementary Schools Prairie
Middle Schools Indian Hills
High Schools Sm East
School District Shawnee Mission
Others
Ownership Private
Acceptable Financing Cash, Conventional
Listing Terms Cash, Conventional
Read Less Info
Want to know what your home might be worth? Contact us for a FREE valuation!

Our team is ready to help you sell your home for the highest possible price ASAP







