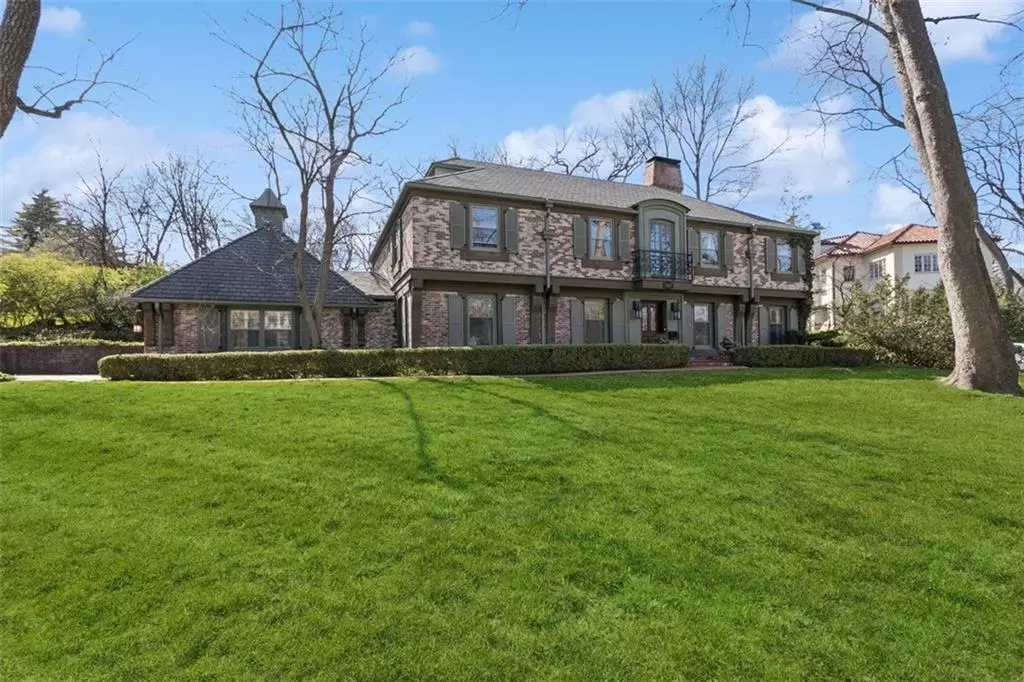$1,999,000
$1,999,000
For more information regarding the value of a property, please contact us for a free consultation.
5 Beds
4 Baths
5,766 SqFt
SOLD DATE : 11/08/2024
Key Details
Sold Price $1,999,000
Property Type Single Family Home
Sub Type Single Family Residence
Listing Status Sold
Purchase Type For Sale
Square Footage 5,766 sqft
Price per Sqft $346
Subdivision Mission Hills
MLS Listing ID 2479835
Sold Date 11/08/24
Style Traditional
Bedrooms 5
Full Baths 4
HOA Fees $10/ann
Originating Board hmls
Year Built 1957
Annual Tax Amount $25,055
Lot Size 0.930 Acres
Acres 0.9299357
Property Description
Stately brick home on a beautiful 40,000 s.f. lot. A spacious home with so many options for living, dining and entertaining. You will find the large formal living room with views of the expansive front yard overlooking lovely Ensley Lane. Two wonderful family rooms. A charming wood paneled family room with a cozy brick fireplace. And a great room that is, indeed, great. 50' long with gorgeous high vaulted and beamed ceiling. This is a one-of-a-kind room that makes memories. With several seating areas, this amazing room has access to both upper and lower patios. Don't miss the open staircase leading to a lovely library/office overlooking the great room. Woodwork, cabinetry and attention to detail are very special.
The kitchen has space galore- a large center island, gorgeous marble counters and Wolff appliances, two dining areas and French doors leading to a large brick patio for entertaining.
A bedroom and full bath off the front entry. Perfect guestroom or office. 3 bedrooms and 2 full baths on 2nd floor. A spacious 5th bedroom on the 3rd floor with its' own lofted office and full bath.
Another breathtaking feature is the lot itself. The upper back lot is accessible by steps from both patios. You will discover a very large green space, where you can imagine your own lovely park, soccer field or sport court.
Location
State KS
County Johnson
Rooms
Other Rooms Family Room, Formal Living Room, Great Room, Library
Basement Concrete, Crawl Space, Unfinished, Sump Pump
Interior
Interior Features All Window Cover, Kitchen Island, Wet Bar
Heating Electric, Forced Air
Cooling Two or More, Electric
Flooring Carpet, Wood
Fireplaces Number 3
Fireplaces Type Family Room, Great Room, Living Room
Fireplace Y
Laundry In Basement
Exterior
Garage true
Garage Spaces 2.0
Fence Partial
Roof Type Composition
Building
Lot Description Treed
Entry Level 2 Stories
Sewer City/Public
Water City/Public - Verify
Structure Type Brick & Frame
Schools
Elementary Schools Prairie
Middle Schools Indian Hills
High Schools Sm East
School District Shawnee Mission
Others
HOA Fee Include Curbside Recycle,Trash
Ownership Private
Acceptable Financing Cash, Conventional
Listing Terms Cash, Conventional
Read Less Info
Want to know what your home might be worth? Contact us for a FREE valuation!

Our team is ready to help you sell your home for the highest possible price ASAP







