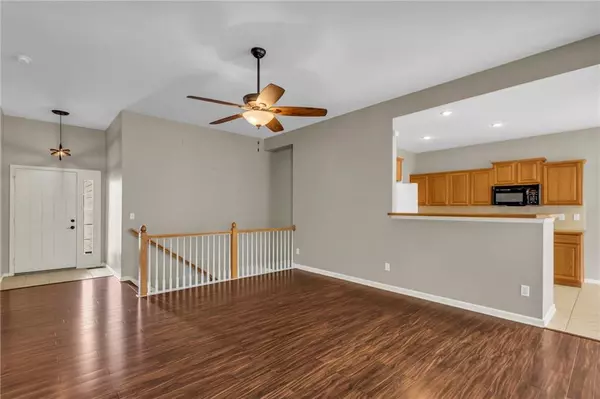$369,000
$369,000
For more information regarding the value of a property, please contact us for a free consultation.
4 Beds
4 Baths
2,759 SqFt
SOLD DATE : 11/13/2024
Key Details
Sold Price $369,000
Property Type Single Family Home
Sub Type Single Family Residence
Listing Status Sold
Purchase Type For Sale
Square Footage 2,759 sqft
Price per Sqft $133
Subdivision Westwood
MLS Listing ID 2502846
Sold Date 11/13/24
Style Traditional
Bedrooms 4
Full Baths 3
Half Baths 1
Originating Board hmls
Year Built 2006
Annual Tax Amount $5,644
Lot Size 7,680 Sqft
Acres 0.17630854
Property Description
A rare and beautiful ranch in a desirable neighborhood. It has 4 bdrm, 3.5 bath, a modest kitchen and dining combo with access to the deck. Laundry room, closet and pantry off the kitchen. Primary bedroom suite on the main floor, oversized with coffered ceiling, a nice walk-in closet with ample shelving and access onto the deck with the primary full bathroom, featuring 2 vanities (his and hers), a jetted tub and a large walk in shower. Two more bedrooms on the main level, one with nice french doors that could be easily used as a flex room - office, playroom. 2nd full bathroom with shower over tub on the main level. All bathrooms with tiled floors. The living room is spacious with a wood burning fireplace and hard surface floors. The entire first level has hard surface floors, easy to keep clean! Let's go downstairs. The basement has a large family room that also has a kitchenette/wet bar, projection TV and a super nice 2nd primary suite! The 2nd primary bathroom is beautiful with a tiled walk in shower and closet. You will find a half bath for guests that are over enjoying your amazing family room/bar area. The unfinished portion of the basement is generous in size with lots of storage, furnished with shelving. Your private back yard has a patio and deck. WOW. Move-in ready!
Location
State KS
County Franklin
Rooms
Other Rooms Family Room, Main Floor Master
Basement Basement BR, Egress Window(s), Finished, Full, Sump Pump
Interior
Heating Electric
Cooling Electric
Fireplaces Number 1
Fireplaces Type Living Room
Fireplace Y
Appliance Dishwasher, Disposal, Microwave, Refrigerator, Built-In Electric Oven
Laundry Off The Kitchen
Exterior
Parking Features true
Garage Spaces 2.0
Fence Privacy, Wood
Roof Type Composition,Other
Building
Entry Level Ranch
Sewer City/Public
Water Public
Structure Type Frame
Schools
Elementary Schools Sunflower
School District Ottawa
Others
Ownership Private
Read Less Info
Want to know what your home might be worth? Contact us for a FREE valuation!

Our team is ready to help you sell your home for the highest possible price ASAP







