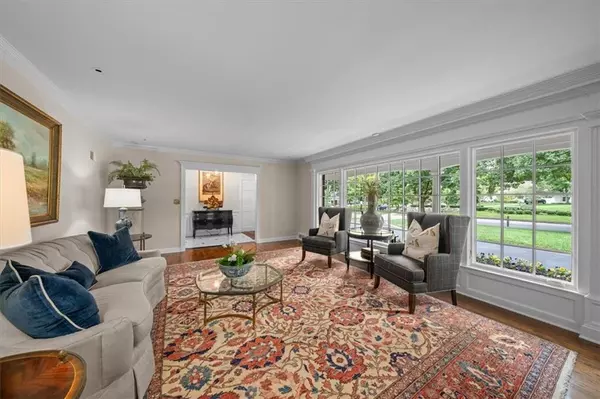$1,950,000
$1,950,000
For more information regarding the value of a property, please contact us for a free consultation.
4 Beds
6 Baths
5,390 SqFt
SOLD DATE : 11/12/2024
Key Details
Sold Price $1,950,000
Property Type Single Family Home
Sub Type Single Family Residence
Listing Status Sold
Purchase Type For Sale
Square Footage 5,390 sqft
Price per Sqft $361
Subdivision Indian Hills
MLS Listing ID 2511323
Sold Date 11/12/24
Style Traditional
Bedrooms 4
Full Baths 4
Half Baths 2
HOA Fees $3/ann
Originating Board hmls
Year Built 1950
Annual Tax Amount $21,191
Lot Size 0.464 Acres
Acres 0.46388888
Property Description
Welcome to this stunning traditional beauty, where classic design meets modern luxury. Featuring 4 spacious bedrooms and 4 full baths plus 2 half baths, this home offers the perfect blend of comfort and sophistication.
Step inside to discover exquisite finishes, from elegant marble and rich hardwood floors to detailed crown and dentil molding throughout. The gourmet kitchen is a chef’s dream, boasting top-of-the-line appliances, striking quartzite countertops, and custom pecan cabinets. Exquisite wood beams add warmth and character, while a custom zinc oven hood serves as a captivating focal point. The large central island is ideal for entertaining, and the sun-drenched dining area provides picturesque views of the beautifully landscaped backyard, creating an inviting space for family gatherings.
The kitchen flows seamlessly into a wonderful family room, featuring custom pine-paneled walls, a cozy fireplace, and built-in bookshelves that enhance the warm atmosphere. Three doors lead to a stunning brick patio and the beautifully landscaped yard, perfect for outdoor living.The property also features a formal living and dining room, complete with a built-in china cabinet adding elegance to your special occasions.
Upstairs, you’ll find the luxurious master suite, complete with a spa-like en-suite bath with a soaking tub, dual vanities, two spacious walk-in closets and a cedar closet. A large loft area offers additional sitting space or flexible use. Three charming bedrooms on the main level provide ample room for family and guests.
The finished basement is an entertainer's delight, featuring custom built-in desks and shelves, along with ample space for a second family room. It also includes a full bath, kitchenette, and plenty of storage options.
This traditional gem combines luxury and functionality, making it the ideal sanctuary for those seeking an upscale lifestyle in a welcoming community. Don’t miss the chance to make this enchanting home your own!
Location
State KS
County Johnson
Rooms
Other Rooms Family Room, Formal Living Room
Basement Crawl Space, Egress Window(s), Finished, Full
Interior
Interior Features Cedar Closet, Custom Cabinets, Kitchen Island, Stained Cabinets, Walk-In Closet(s)
Heating Natural Gas
Cooling Electric
Flooring Carpet, Marble, Tile, Wood
Fireplaces Number 1
Fireplaces Type Family Room, Gas Starter, Wood Burning
Equipment Fireplace Screen
Fireplace Y
Appliance Cooktop, Dishwasher, Disposal, Double Oven, Dryer, Freezer, Exhaust Hood, Microwave, Refrigerator, Gas Range, Stainless Steel Appliance(s)
Laundry Main Level
Exterior
Garage true
Garage Spaces 2.0
Fence Wood
Roof Type Composition
Building
Lot Description City Lot, Sprinkler-In Ground, Treed
Entry Level 1.5 Stories
Sewer City/Public
Water Public
Structure Type Brick & Frame,Shingle/Shake
Schools
Middle Schools Indian Hills
High Schools Sm East
School District Shawnee Mission
Others
Ownership Private
Acceptable Financing Cash, Conventional
Listing Terms Cash, Conventional
Read Less Info
Want to know what your home might be worth? Contact us for a FREE valuation!

Our team is ready to help you sell your home for the highest possible price ASAP







