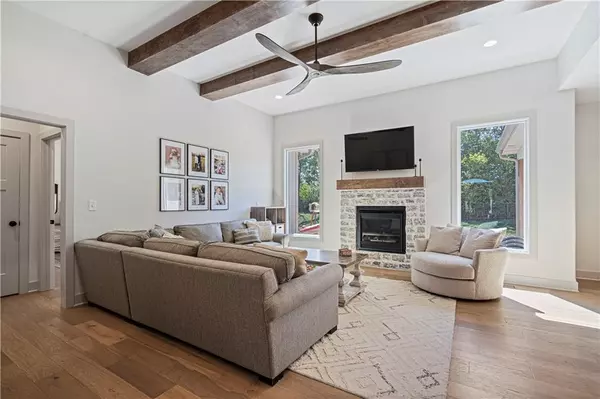$530,000
$530,000
For more information regarding the value of a property, please contact us for a free consultation.
4 Beds
3 Baths
2,900 SqFt
SOLD DATE : 11/14/2024
Key Details
Sold Price $530,000
Property Type Single Family Home
Sub Type Single Family Residence
Listing Status Sold
Purchase Type For Sale
Square Footage 2,900 sqft
Price per Sqft $182
Subdivision Dovecott
MLS Listing ID 2508538
Sold Date 11/14/24
Style Traditional
Bedrooms 4
Full Baths 3
HOA Fees $10/ann
Originating Board hmls
Year Built 2022
Annual Tax Amount $5,790
Lot Size 0.280 Acres
Acres 0.28
Property Description
Welcome to 1001 Foxglove Lane in the Dovecott subdivision, in the highly sought-after Kearney School District! This stunning ranch home features 4 bedrooms, 3 bathrooms, and a 3-car garage. As you enter, you're greeted by two bedrooms and a full bathroom, leading into the spacious open-concept living area. The living room features a cozy fireplace and flows seamlessly into the kitchen and dining area. The kitchen is complete with a large island, quartz countertops, stylish tile backsplash, and custom-built cabinets. Off of the living room, you'll find the primary suite with an en-suite bathroom featuring double vanities, a separate shower, and a freestanding tub. The walk-in closet connects directly to the laundry room for added convenience. The lower level boasts a large living area, a fourth bedroom, a third bathroom, and a large story and utilities closet, with the basement prepped for a wet bar. The three-car garage even includes a dog-shower. This home has it all - space, style, and functionality!
Location
State MO
County Clay
Rooms
Basement Finished, Full
Interior
Interior Features Ceiling Fan(s), Custom Cabinets, Kitchen Island, Pantry, Vaulted Ceiling, Walk-In Closet(s)
Heating Forced Air
Cooling Electric
Flooring Carpet, Tile, Wood
Fireplaces Number 1
Fireplaces Type Living Room
Fireplace Y
Laundry Laundry Room, Main Level
Exterior
Garage true
Garage Spaces 3.0
Fence Metal
Roof Type Composition
Building
Lot Description City Limits, City Lot
Entry Level Ranch
Sewer City/Public
Water Public
Structure Type Frame,Stucco & Frame
Schools
Elementary Schools Southview
Middle Schools Kearney
High Schools Kearney
School District Kearney
Others
Ownership Private
Acceptable Financing Cash, Conventional, FHA, USDA Loan, VA Loan
Listing Terms Cash, Conventional, FHA, USDA Loan, VA Loan
Read Less Info
Want to know what your home might be worth? Contact us for a FREE valuation!

Our team is ready to help you sell your home for the highest possible price ASAP







