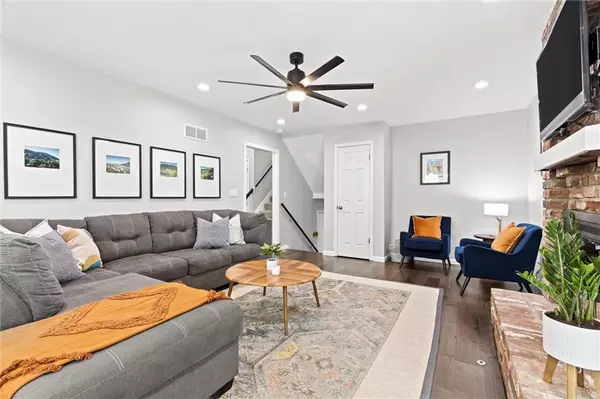$445,000
$445,000
For more information regarding the value of a property, please contact us for a free consultation.
4 Beds
3 Baths
2,824 SqFt
SOLD DATE : 11/15/2024
Key Details
Sold Price $445,000
Property Type Single Family Home
Sub Type Single Family Residence
Listing Status Sold
Purchase Type For Sale
Square Footage 2,824 sqft
Price per Sqft $157
Subdivision Northwest Woods
MLS Listing ID 2506786
Sold Date 11/15/24
Style Traditional
Bedrooms 4
Full Baths 3
Originating Board hmls
Year Built 1978
Annual Tax Amount $3,500
Lot Size 10,472 Sqft
Acres 0.24040404
Property Description
Be prepared to fall in LOVE with this stunning home, featuring FIVE finished levels of spacious living! Every inch has been thoughtfully upgraded, perfectly blending modern style with everyday comfort. As you enter, you'll be greeted by a transformed dining room showcasing a built-in buffet complete with custom shaker cabinetry and sleek granite countertops, a refined addition that’s perfect for entertaining! The dining area seamlessly flows into a modern kitchen, equipped with a deep apron sink, custom cabinetry with roll-out trays and soft-close hinges, large custom island with seating, and a built-in wine fridge. The cozy living room is one of many inviting spaces in the home, featuring a wood-burning fireplace to relax by. Throughout the main floor, you’ll appreciate the beauty of engineered hardwood floors! Upstairs, the master suite is a true retreat, featuring a private ensuite bathroom and a spacious walk-in closet with organizational shelving. Each bedroom offers generous space, ensuring comfort for everyone. With modern fixtures, smart lighting, and thoughtful conveniences throughout, no detail was overlooked. The spacious walk-out basement offers an additional entertainment area complete with a wet bar, making it ideal for gatherings. Step outside to enjoy the multi-level Trex deck, which provides a great view of the beautifully landscaped backyard, featuring river rock garden spaces and a cedar garden box. Located within the Shawnee Mission School district and just minutes from the convenience of Shawnee Mission Parkway shopping, this home is a must-see!
Location
State KS
County Johnson
Rooms
Other Rooms Den/Study, Family Room, Recreation Room
Basement Finished, Inside Entrance, Walk Out
Interior
Interior Features All Window Cover, Ceiling Fan(s), Custom Cabinets, Kitchen Island, Pantry, Walk-In Closet(s), Wet Bar
Heating Natural Gas
Cooling Electric
Flooring Carpet, Tile, Wood
Fireplaces Number 1
Fireplaces Type Gas Starter, Living Room, Wood Burning
Fireplace Y
Appliance Dishwasher, Disposal, Microwave
Laundry Laundry Room, Lower Level
Exterior
Garage true
Garage Spaces 2.0
Fence Wood
Roof Type Composition
Building
Lot Description City Lot
Entry Level Side/Side Split
Sewer City/Public
Water Public
Structure Type Brick & Frame,Lap Siding
Schools
Elementary Schools Benninghoven
Middle Schools Trailridge
High Schools Sm Northwest
School District Shawnee Mission
Others
Ownership Private
Acceptable Financing Cash, Conventional, FHA, VA Loan
Listing Terms Cash, Conventional, FHA, VA Loan
Read Less Info
Want to know what your home might be worth? Contact us for a FREE valuation!

Our team is ready to help you sell your home for the highest possible price ASAP







