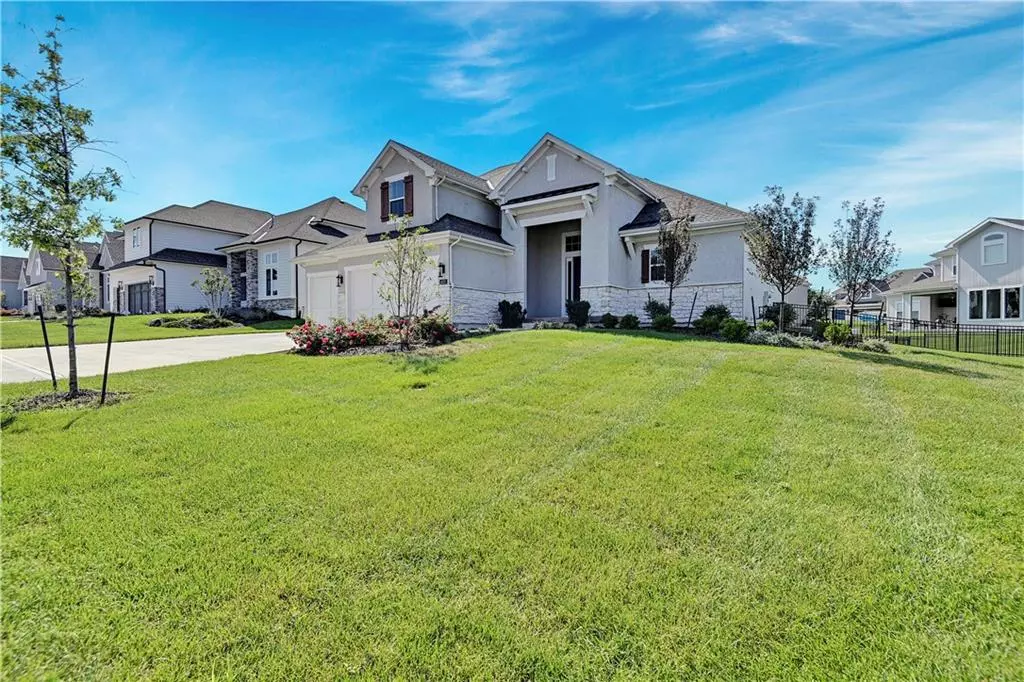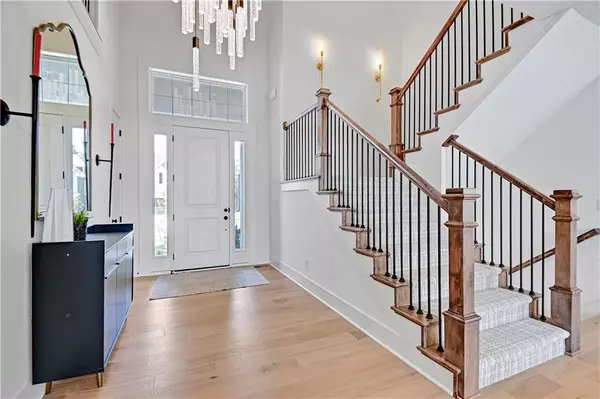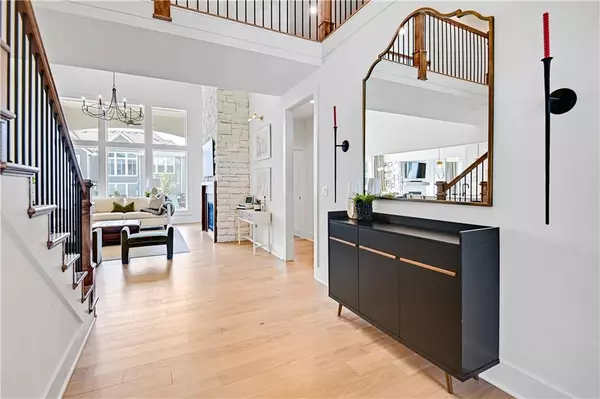$950,000
$950,000
For more information regarding the value of a property, please contact us for a free consultation.
5 Beds
4 Baths
3,395 SqFt
SOLD DATE : 11/15/2024
Key Details
Sold Price $950,000
Property Type Single Family Home
Sub Type Single Family Residence
Listing Status Sold
Purchase Type For Sale
Square Footage 3,395 sqft
Price per Sqft $279
Subdivision Mission Ranch
MLS Listing ID 2508573
Sold Date 11/15/24
Style Traditional
Bedrooms 5
Full Baths 4
HOA Fees $133/ann
Originating Board hmls
Year Built 2022
Annual Tax Amount $11,587
Lot Size 0.272 Acres
Acres 0.27162534
Property Description
GORGEOUS 2 YEAR YOUNG HOME!! SHOWS BETTER THAN A MODEL AND FILLED W UPGRADES & EXTRAS GALORE- No Disappointments Here! Very Open and Spacious Floor Plan With Voluminous Ceilings Thru Out ( 20 ft in the grtrm ) Captivating and Grand Entrance With Beautiful Chandelier & Looks Into The Expansive Greatroom W Floor To Celling Windows and Impressive Stone Fireplace. Gourmet Chefs Kitchen W Dazzling Quarts Tops , Enormous Center Island and A Walk In Pantry To Die For! This Space Make Entertaining and Meal Prep a Breeze! The Primary Suite Is a Relaxing Retreat and Offers Tons of Natural Light & Includes a Spa Like Bath with Stand Alone Tub, Cool Decorative Mirrors and HUGE Walk In Closet. The First Floor Also is Equipped w A Useful Secondary Bedroom With Closet + NEW Custom Built-Ins and Is Located Next To The Full BAth- This Space Could Also Be Used As a Private Study / Office and or Hobby Room. Fun and Useful Backhall Bootniche ~ To Help Get Organized. Upstairs You Will Find 3 Generous Sized Bedrooms All Whimsical Themes and OH SO CUTE! Fun Accent Wall Paper, Extra Shelving and Todays Color Palette. Jack N Jill Bath Plus One Bedroom Has It's Own Private Bath. All Bedrooms Feature Big Walk-in Closets. Additionally, Upstairs You Will Find The Cozy Loft~ The Perfect Place For a Fun Playdate! Sensational Covered Patio Overlooks the Fully Fenced Backyard. WALKING DISTANCE TO THE AWARD WINNING BLU VALLEY ELEMENTARY SCHOOL, AWESOME CLUBHOUSE AND PLAY AREA. What More Could You Ask For? Hurry On Over This one Wont Last Long!
Location
State KS
County Johnson
Rooms
Other Rooms Balcony/Loft, Great Room, Main Floor BR, Main Floor Master, Mud Room
Basement Egress Window(s), Full, Sump Pump
Interior
Interior Features Custom Cabinets, Kitchen Island, Painted Cabinets, Pantry, Smart Thermostat, Stained Cabinets, Vaulted Ceiling, Walk-In Closet(s)
Heating Forced Air
Cooling Electric
Flooring Carpet, Tile, Wood
Fireplaces Number 2
Fireplaces Type Gas, Great Room, Hearth Room
Equipment Back Flow Device
Fireplace Y
Appliance Cooktop, Dishwasher, Disposal, Exhaust Hood, Humidifier, Microwave, Built-In Oven
Laundry Laundry Room, Main Level
Exterior
Exterior Feature Sat Dish Allowed
Garage true
Garage Spaces 3.0
Amenities Available Clubhouse, Exercise Room, Pool, Trail(s)
Roof Type Composition
Building
Lot Description City Lot, Level, Sprinkler-In Ground
Entry Level 1.5 Stories
Sewer City/Public
Water Public
Structure Type Stone Trim,Stucco & Frame
Schools
Elementary Schools Sunrise Point
Middle Schools Prairie Star
High Schools Blue Valley
School District Blue Valley
Others
HOA Fee Include All Amenities,Curbside Recycle,Trash
Ownership Private
Acceptable Financing Conventional, FHA, VA Loan
Listing Terms Conventional, FHA, VA Loan
Special Listing Condition Standard
Read Less Info
Want to know what your home might be worth? Contact us for a FREE valuation!

Our team is ready to help you sell your home for the highest possible price ASAP







