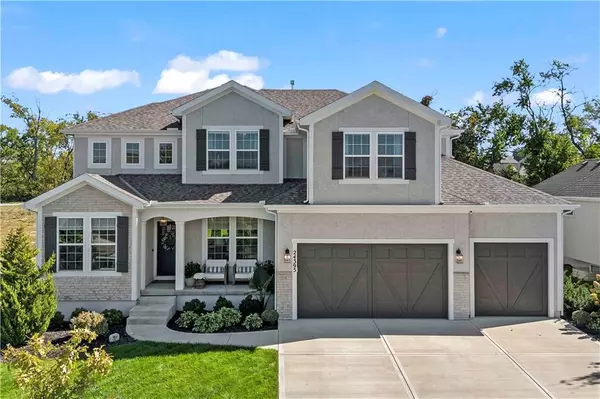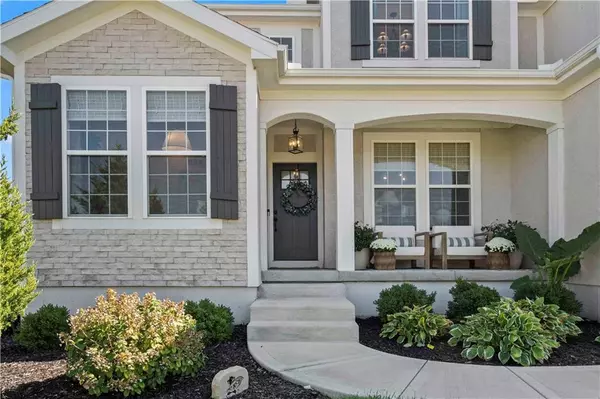$815,000
$815,000
For more information regarding the value of a property, please contact us for a free consultation.
5 Beds
5 Baths
3,721 SqFt
SOLD DATE : 11/15/2024
Key Details
Sold Price $815,000
Property Type Single Family Home
Sub Type Single Family Residence
Listing Status Sold
Purchase Type For Sale
Square Footage 3,721 sqft
Price per Sqft $219
Subdivision Forest View The Hills
MLS Listing ID 2511818
Sold Date 11/15/24
Style Traditional
Bedrooms 5
Full Baths 4
Half Baths 1
HOA Fees $54/ann
Originating Board hmls
Year Built 2020
Annual Tax Amount $8,789
Lot Size 9,272 Sqft
Acres 0.21285583
Property Description
Better than new popular Rodrock “Irving” floor plan with every upgrade imaginable & a totally custom feel! This 2020 home in the sought-after Forest View neighborhood is filled with high-end upgrades and custom touches sitting on an amazing cul-de-sac lot. Nearly $150K in updates AFTER build. So many features you would not get when building — brand new iron fence, full sprinkler system, all blinds, all appliances & more! From the moment you walk in, you’ll feel like you’ve walked into a Studio McGee magazine. Notice the detailed trim work, white oak floors, custom-stained cabinetry, designer tile & lighting, creating a polished and inviting feel. The main level features a spacious office with built-ins and updated lighting, a large living room with a stacked stone fireplace with custom surround, and a fully upgraded kitchen with quartz countertop, stained island, Bedrosians tile backsplash, & a new walk-in pantry with a sink and custom cabinetry. From the three car garage, you’ll find a beautifully painted drop zone with a bench and a main level powder bath with new wall-paper! Step outside to a covered patio and beautifully landscaped & hardscaped yard, perfect for entertaining, fall fire-pit evenings, and football games. Upstairs, the primary suite offers a large walk-in closet, tiled shower, built in bathtub, double vanity, and rare separate makeup vanity. Generous sized bedrooms with walk in closets & bedroom-level laundry! The fully finished lower level includes a full wet bar, an additional bedroom, a moody and luxurious full bath, and a generous living area, ideal for guests. With a fantastic community pool and top-rated schools, including an in-neighborhood elementary school, this location is unbeatable. Don’t miss this practically custom new build at a fraction of the cost!
Location
State KS
County Johnson
Rooms
Other Rooms Breakfast Room, Entry, Great Room, Office
Basement Basement BR, Egress Window(s), Finished, Full, Sump Pump
Interior
Interior Features Custom Cabinets, Kitchen Island, Painted Cabinets, Pantry, Stained Cabinets, Vaulted Ceiling, Walk-In Closet(s), Wet Bar
Heating Forced Air
Cooling Electric
Flooring Wood
Fireplaces Number 1
Fireplaces Type Gas, Great Room
Fireplace Y
Appliance Dishwasher, Disposal, Microwave, Built-In Oven, Stainless Steel Appliance(s)
Laundry Upper Level
Exterior
Parking Features true
Garage Spaces 3.0
Amenities Available Other, Play Area, Pool, Trail(s)
Roof Type Composition
Building
Lot Description Cul-De-Sac, Sprinkler-In Ground
Entry Level 2 Stories
Sewer City/Public
Water Public
Structure Type Stone Trim,Stucco & Frame
Schools
Elementary Schools Forest View
Middle Schools Mission Trail
High Schools Olathe West
School District Olathe
Others
HOA Fee Include Other,Parking
Ownership Private
Acceptable Financing Cash, Conventional, FHA, VA Loan
Listing Terms Cash, Conventional, FHA, VA Loan
Read Less Info
Want to know what your home might be worth? Contact us for a FREE valuation!

Our team is ready to help you sell your home for the highest possible price ASAP







