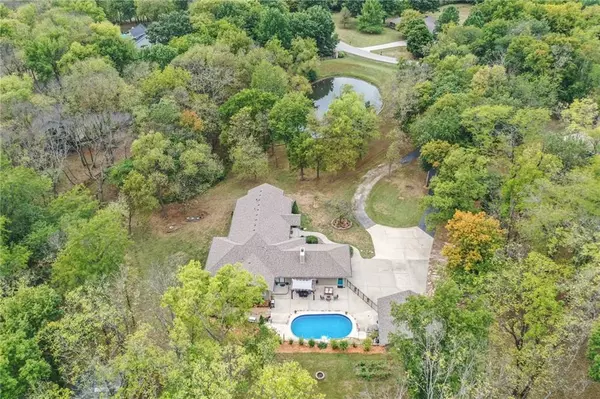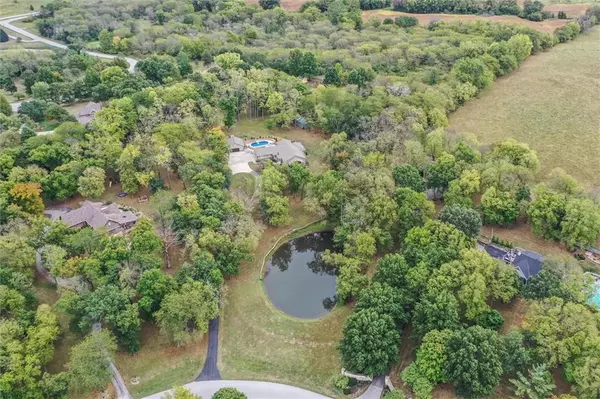$675,000
$675,000
For more information regarding the value of a property, please contact us for a free consultation.
3 Beds
4 Baths
4,400 SqFt
SOLD DATE : 11/15/2024
Key Details
Sold Price $675,000
Property Type Single Family Home
Sub Type Single Family Residence
Listing Status Sold
Purchase Type For Sale
Square Footage 4,400 sqft
Price per Sqft $153
Subdivision River Bend
MLS Listing ID 2510396
Sold Date 11/15/24
Style Traditional
Bedrooms 3
Full Baths 3
Half Baths 1
Originating Board hmls
Year Built 1983
Annual Tax Amount $4,637
Lot Size 3.170 Acres
Acres 3.17
Property Description
Perfection Awaits! Experience breathtaking views of a half-acre pond from the sheltered deck of this stunning ranch home, set on just over 3 acres. The property features a detached garage equipped with a pellet stove. Outback discover an inground pool oasis surrounded by beautiful trees.
Inside, the gourmet kitchen showcases a spacious island and an open concept design, perfect for gatherings. A see-through gas fireplace adds a touch of elegance to the living space. The main floor includes a conveniently located laundry/mudroom adjacent to the primary garage. Enjoy updated bathrooms, new carpeting, and numerous bonus features throughout the home.
The master suite is designed for comfort, featuring built-in elements, a fireplace, and exclusive access to a private patio. The finished basement offers a fourth non-conforming/bonus room, providing additional flexibility.
Don't miss this exceptional opportunity to make this your next home!
Location
State MO
County Clay
Rooms
Other Rooms Family Room, Main Floor BR, Main Floor Master, Workshop
Basement Finished, Inside Entrance, Sump Pump
Interior
Interior Features Ceiling Fan(s), Kitchen Island, Pantry, Stained Cabinets, Vaulted Ceiling, Walk-In Closet(s), Whirlpool Tub
Heating Natural Gas
Cooling Electric
Flooring Carpet
Fireplaces Number 2
Fireplaces Type Gas Starter, Living Room, Master Bedroom, See Through
Fireplace Y
Appliance Dishwasher, Disposal, Exhaust Hood, Microwave, Refrigerator, Built-In Oven, Gas Range, Stainless Steel Appliance(s)
Laundry Main Level, Sink
Exterior
Exterior Feature Storm Doors
Garage true
Garage Spaces 4.0
Amenities Available Pool
Roof Type Composition
Building
Lot Description Acreage, Pond(s), Treed
Entry Level Ranch
Sewer Septic Tank
Water City/Public - Verify
Structure Type Wood Siding
Schools
Elementary Schools Kearney
Middle Schools Kearney
High Schools Kearney
School District Kearney
Others
Ownership Private
Acceptable Financing Cash, Conventional, FHA, VA Loan
Listing Terms Cash, Conventional, FHA, VA Loan
Read Less Info
Want to know what your home might be worth? Contact us for a FREE valuation!

Our team is ready to help you sell your home for the highest possible price ASAP







