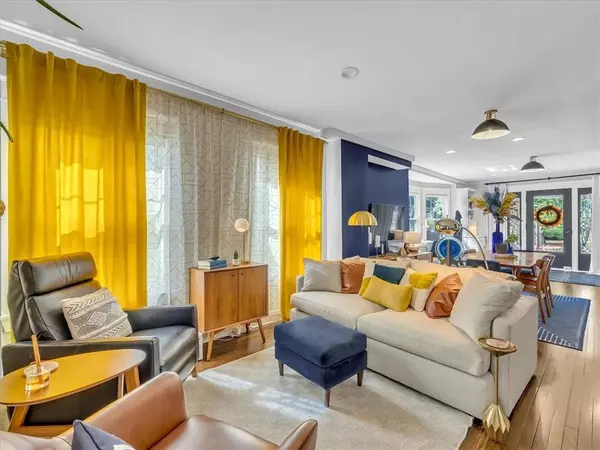$599,900
$599,900
For more information regarding the value of a property, please contact us for a free consultation.
5 Beds
3 Baths
2,716 SqFt
SOLD DATE : 11/15/2024
Key Details
Sold Price $599,900
Property Type Single Family Home
Sub Type Single Family Residence
Listing Status Sold
Purchase Type For Sale
Square Footage 2,716 sqft
Price per Sqft $220
Subdivision Hyde Park
MLS Listing ID 2512679
Sold Date 11/15/24
Style Traditional
Bedrooms 5
Full Baths 2
Half Baths 1
Originating Board hmls
Year Built 1908
Annual Tax Amount $6,537
Lot Size 7,017 Sqft
Acres 0.16108815
Property Description
Stunning completely remodeled brick and wood three story home in coveted Central Hyde Park neighborhood. Fully professional hardscape and landscape leading up to an unbelievable and intentional home that also features new solar panel system, whole home water purification system, and a rare 2 car newer detached garage with epoxy floor, mini-split heating and cooling system, and additional new carport. Open floor plan with original refinished hardwood floors throughout, a sitting room with original fireplace off the kitchen, and lots of custom built-in areas and shelving. Kitchen boasts custom cabinets, a large island, gorgeous quartz countertops, rare walk in pantry, and modern tile and appliances. Walk outside the kitchen to an additional outdoor living room and deck area with a custom additional outdoor kitchen, enclosed trash can area, shed, updated electrical, and fully sod private area off the side. Complete with irrigation system and outdoor lighting as well as raised garden beds. The primary features a brand new shower with designer tile choices, elevated fixtures and vanity and a large walk in shower. Huge laundry area on the second floor with custom shelving and sink. Second floor bathroom has original restored claw leg tub and beautiful vanity. Lots of built in closet space for storage. A martini deck on the second floor that walks out from a private bedroom. Brand new custom horizontal wood fencing surrounds the property for privacy and nothing has been left untouched in this well loved charming home. Move right in and enjoy.
Location
State MO
County Jackson
Rooms
Basement Stone/Rock, Sump Pump
Interior
Interior Features Ceiling Fan(s), Custom Cabinets, Kitchen Island, Pantry, Walk-In Closet(s)
Heating Forced Air
Cooling Electric
Flooring Tile, Wood
Fireplaces Number 1
Fireplaces Type Gas
Fireplace Y
Appliance Dishwasher, Disposal, Dryer, Freezer, Exhaust Hood, Microwave, Gas Range, Stainless Steel Appliance(s), Washer, Water Purifier
Laundry Upper Level
Exterior
Exterior Feature Outdoor Kitchen
Garage true
Garage Spaces 2.0
Fence Wood
Roof Type Composition
Building
Entry Level 3 Stories
Sewer City/Public
Water Public
Structure Type Stone & Frame
Schools
School District Kansas City Mo
Others
Ownership Private
Acceptable Financing Cash, Conventional, FHA, VA Loan
Listing Terms Cash, Conventional, FHA, VA Loan
Read Less Info
Want to know what your home might be worth? Contact us for a FREE valuation!

Our team is ready to help you sell your home for the highest possible price ASAP







