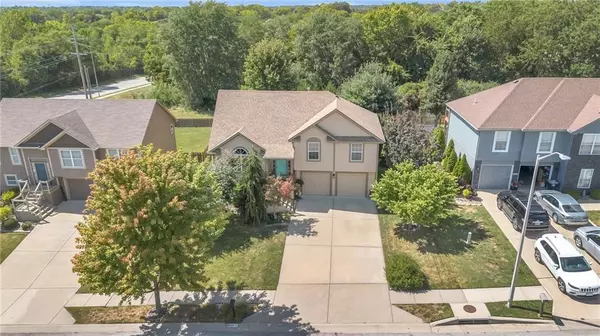$345,000
$345,000
For more information regarding the value of a property, please contact us for a free consultation.
3 Beds
3 Baths
1,531 SqFt
SOLD DATE : 11/15/2024
Key Details
Sold Price $345,000
Property Type Single Family Home
Sub Type Single Family Residence
Listing Status Sold
Purchase Type For Sale
Square Footage 1,531 sqft
Price per Sqft $225
Subdivision Barry Brooke
MLS Listing ID 2506819
Sold Date 11/15/24
Style Traditional
Bedrooms 3
Full Baths 2
Half Baths 1
HOA Fees $8/ann
Originating Board hmls
Year Built 2010
Annual Tax Amount $3,274
Lot Size 7,841 Sqft
Acres 0.1800046
Property Description
High end finishings inside and out. This Front to Back floor plan is ready for you to move right in, with all the projects already done for you. Professionally landscaped front and back yard. Living room on main level with a beautiful stone fireplace. Upgraded light fixtures and ceiling fans throughout. Stair case has beautiful textured carpet, wrought iron spindles and dark railings to match the darker stained flooring and cabinets.. Kitchen has center island with seating and bump out area for extra dining space. Upgraded back splash and granite counter tops. You can walkout to the deck from kitchen or finished basement. Trendy flooring in the updated bathrooms. Bedrooms are all nice sized on upper level with ceiling fans and good closet space. You will love all the vaulted ceilings in this home. Nice sized owners suite with private bath that has Walk in tiled shower with bench and double vanities. Modern finished basement with built in shelving and a half bath. Walk out to the park like backyard with no neighbors behind you! This home has a sub basement too -perfect for extra storage!
Location
State MO
County Clay
Rooms
Other Rooms Subbasement
Basement Finished, Sump Pump, Walk Out
Interior
Interior Features Ceiling Fan(s), Kitchen Island, Stained Cabinets, Vaulted Ceiling, Walk-In Closet(s)
Heating Heatpump/Gas
Cooling Electric
Flooring Carpet, Wood
Fireplaces Number 1
Fireplaces Type Living Room
Fireplace Y
Appliance Dishwasher, Disposal, Dryer, Microwave, Refrigerator, Built-In Electric Oven, Washer
Laundry Dryer Hookup-Ele, Main Level
Exterior
Garage true
Garage Spaces 2.0
Roof Type Composition
Building
Lot Description Treed
Entry Level Front/Back Split
Sewer City/Public
Water Public
Structure Type Wood Siding
Schools
Elementary Schools Northview
Middle Schools New Mark
High Schools Staley High School
School District North Kansas City
Others
Ownership Private
Acceptable Financing Cash, Conventional, FHA, VA Loan
Listing Terms Cash, Conventional, FHA, VA Loan
Read Less Info
Want to know what your home might be worth? Contact us for a FREE valuation!

Our team is ready to help you sell your home for the highest possible price ASAP







