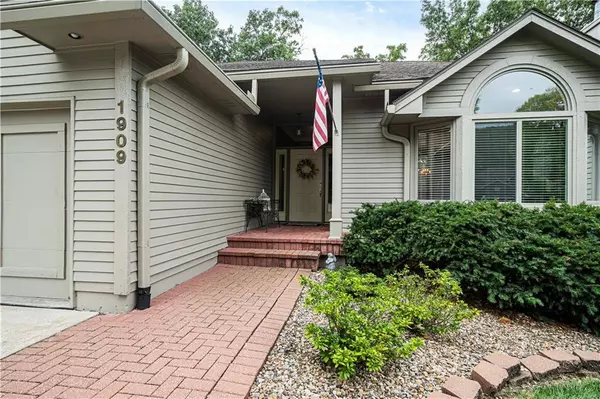$380,000
$380,000
For more information regarding the value of a property, please contact us for a free consultation.
4 Beds
3 Baths
3,080 SqFt
SOLD DATE : 11/13/2024
Key Details
Sold Price $380,000
Property Type Single Family Home
Sub Type Single Family Residence
Listing Status Sold
Purchase Type For Sale
Square Footage 3,080 sqft
Price per Sqft $123
Subdivision Stonecreek
MLS Listing ID 2508552
Sold Date 11/13/24
Style Traditional
Bedrooms 4
Full Baths 2
Half Baths 1
HOA Fees $8/ann
Originating Board hmls
Year Built 1990
Annual Tax Amount $4,637
Lot Size 0.279 Acres
Acres 0.27908632
Property Description
Welcome to this spacious and inviting home, perfect for entertaining and relaxation. The bright and open great room features high ceilings, creating a spacious, airy atmosphere. The main living room includes custom built-in features, a gas fireplace with a beautiful mantel, and the wood floors throughout the main living area add warmth, style, and convenience. The primary bedroom is conveniently located on the main floor, complete with a luxurious ensuite that offers a separate shower room, jetted tub, and a walk-in closet. The main floor laundry adds even more convenience to this well-thought-out floor plan.Outside, enjoy the covered 14x14 back porch and expansive 26x16 back deck,
overlooking a beautifully landscaped, treed yard. There's also a covered front porch, providing a beautiful entry to the surprisingly large great room. The downstairs area includes a finished family room, a utility garage with workshop space, and a large storage room. Just off the kitchen, a second 12x8 deck provides an additional outdoor entertaining space. This home has been meticulously maintained and features numerous updates. A new AC Acoil was installed in 2024, a new furnace in 2016, and a new oven in 2022. The primary bath's shower has been retiled, and the kitchen has a refreshed backsplash. Other improvements include a third-car driveway, a new utility garage door, a gas insert added to the fireplace, new attic access in the garage, and new gutters with a leaf guard installed five years ago. The deck boards have been replaced with durable Trex decking, and new blinds have been added in the living, dining, and kitchen areas. This home is located in a low-traffic, friendly neighborhood and is conveniently close to grocery stores, gas stations, shopping, and hospitals. It's the perfect blend of modern updates and peaceful living. Schedule your visit today!
Location
State MO
County Jackson
Rooms
Other Rooms Family Room, Main Floor Master, Workshop
Basement Concrete, Finished, Full, Inside Entrance
Interior
Interior Features All Window Cover, Ceiling Fan(s), Pantry, Stained Cabinets, Whirlpool Tub
Heating Natural Gas
Cooling Electric
Flooring Carpet, Tile, Wood
Fireplaces Number 1
Fireplaces Type Gas, Living Room
Fireplace Y
Appliance Cooktop, Dishwasher, Disposal, Humidifier, Refrigerator, Built-In Oven
Laundry Main Level, Off The Kitchen
Exterior
Garage true
Garage Spaces 2.0
Roof Type Composition
Building
Lot Description City Lot, Corner Lot, Treed
Entry Level 1.5 Stories,2 Stories
Sewer City/Public
Water Public
Structure Type Board/Batten,Lap Siding
Schools
Elementary Schools Cordill-Mason
Middle Schools Moreland Ridge
High Schools Blue Springs South
School District Blue Springs
Others
Ownership Private
Acceptable Financing Cash, Conventional, FHA, VA Loan
Listing Terms Cash, Conventional, FHA, VA Loan
Read Less Info
Want to know what your home might be worth? Contact us for a FREE valuation!

Our team is ready to help you sell your home for the highest possible price ASAP







