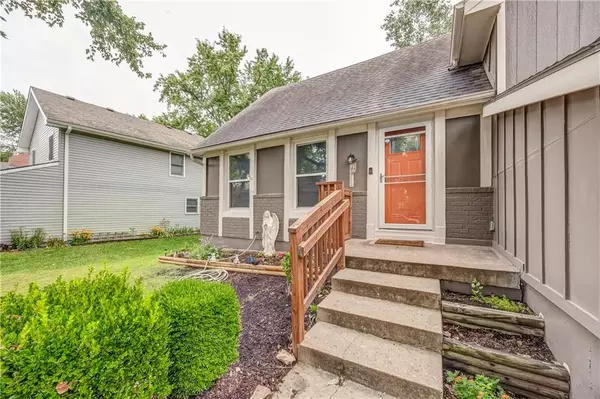$345,000
$345,000
For more information regarding the value of a property, please contact us for a free consultation.
4 Beds
3 Baths
1,823 SqFt
SOLD DATE : 11/18/2024
Key Details
Sold Price $345,000
Property Type Single Family Home
Sub Type Single Family Residence
Listing Status Sold
Purchase Type For Sale
Square Footage 1,823 sqft
Price per Sqft $189
Subdivision Sheridan Bridge
MLS Listing ID 2505070
Sold Date 11/18/24
Style Traditional
Bedrooms 4
Full Baths 2
Half Baths 1
Originating Board hmls
Year Built 1978
Annual Tax Amount $4,433
Lot Size 8,225 Sqft
Acres 0.18882002
Property Description
Charming, Completely Updated 4 Bedroom, 2.5 Bathroom Side-to-Side Split in Coveted Sheridan Bridge * Cozy formal living room and spacious formal dining room greet you upon entering * The bright & open kitchen with an abundance of white cabinetry, granite countertops and stainless steel appliances also features a small eat-in nook with plenty of natural light * The main level features a living room + the lower level features additional living space in the family room with fireplace and adjacent half bath * The family room walks out to a patio and level, fenced backyard * The primary bedroom suite is spacious and features double closets plus a private en-suite bathroom * Bedrooms 2 and 3 are also on the same level with an additional full bathroom * The expansive 4th bedroom is on it's on level, features a very large walk-in closet and endless possibilities * Basement provides plenty of additional storage space as well * This home was completely updated in the last 4 years with a new kitchen, bathrooms, flooring, paint, HVAC, driveway and patio *
Location
State KS
County Johnson
Rooms
Other Rooms Fam Rm Gar Level, Formal Living Room
Basement Concrete, Inside Entrance
Interior
Interior Features Ceiling Fan(s), Custom Cabinets, Painted Cabinets, Prt Window Cover, Walk-In Closet(s)
Heating Forced Air
Cooling Attic Fan, Electric
Flooring Carpet, Luxury Vinyl Plank, Tile
Fireplaces Number 1
Fireplaces Type Family Room, Masonry
Fireplace Y
Appliance Dishwasher, Disposal, Microwave, Gas Range, Stainless Steel Appliance(s)
Laundry Lower Level
Exterior
Exterior Feature Storm Doors
Parking Features true
Garage Spaces 2.0
Fence Metal, Wood
Roof Type Composition
Building
Lot Description City Lot, Level, Treed
Entry Level Side/Side Split
Sewer City/Public
Water Public
Structure Type Board/Batten,Brick Trim,Frame
Schools
Elementary Schools Havencroft
Middle Schools Indian Trail
High Schools Olathe South
School District Olathe
Others
Ownership Private
Acceptable Financing Cash, Conventional, FHA, VA Loan
Listing Terms Cash, Conventional, FHA, VA Loan
Read Less Info
Want to know what your home might be worth? Contact us for a FREE valuation!

Our team is ready to help you sell your home for the highest possible price ASAP







