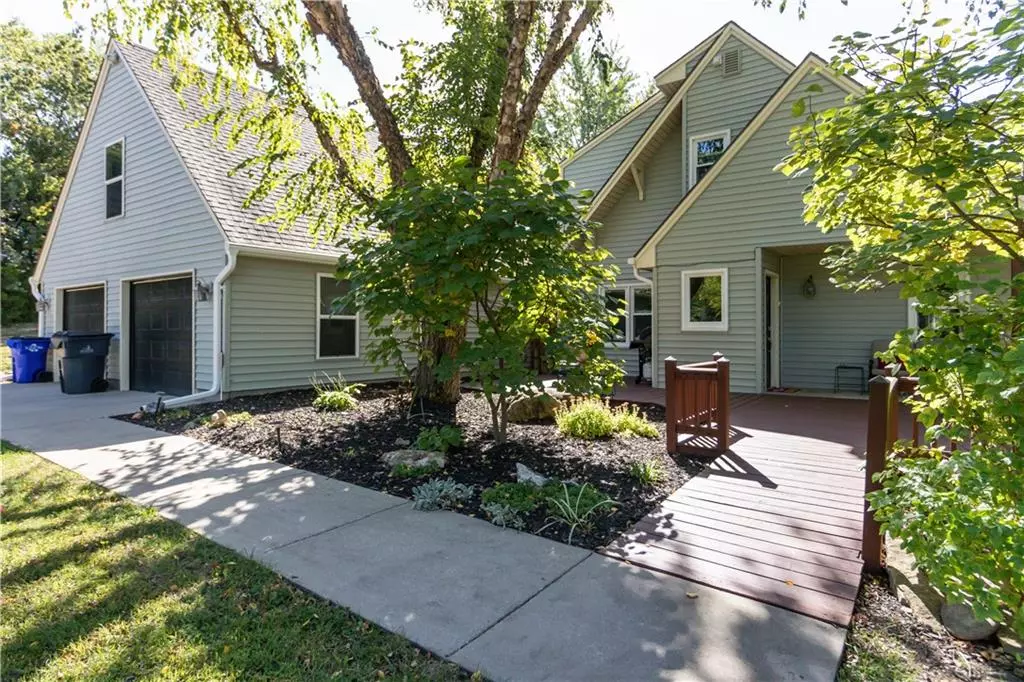$550,000
$550,000
For more information regarding the value of a property, please contact us for a free consultation.
5 Beds
4 Baths
2,734 SqFt
SOLD DATE : 11/18/2024
Key Details
Sold Price $550,000
Property Type Single Family Home
Sub Type Single Family Residence
Listing Status Sold
Purchase Type For Sale
Square Footage 2,734 sqft
Price per Sqft $201
Subdivision Olathe
MLS Listing ID 2513281
Sold Date 11/18/24
Style Traditional
Bedrooms 5
Full Baths 3
Half Baths 1
Originating Board hmls
Year Built 1983
Annual Tax Amount $6,065
Lot Size 2.310 Acres
Acres 2.31
Property Description
One-of-a-kind acreage property offers a perfect blend of tranquility and convenience. Nestled on a private, scenic lot in Olathe and set back from the road, a long, winding drive leads you up the hill, surrounded by lush evergreens, to a peaceful retreat that feels miles away from the hustle and bustle. Yet remains close to top-rated schools and city conveniences! Enjoy the freedom of no HOA and room to stretch your legs while being just outside city limits. Fully renovated inside and out, offering two separate living spaces—ideal for multi-generational living or hosting extended guests. The first floor features living and dining area off the updated kitchen, complete with three bedrooms, a master suite with a bonus room perfect for a home office or gym, a walk-in closet, and a master bath. Full hall bath for the extra bedrooms w/ double vanity. The first lower level offers its own shaded deck and a two-car garage, perfect for a workshop or additional attic storage.
Upstairs on the second floor enjoy separate access and even more living space with tall ceilings, natural light, and hardwood floors. The updated kitchen shines with granite counters, a gas range, recessed refrigerator, and a walk-in pantry. Step out onto the expansive deck for breathtaking views of your private, tree-lined acreage. Half bath off living room. The upstairs master suite boasts a double vanity and an elegant tiled shower, with a walk-in closet. Finally, lauundry can be done on both floors!!!
Location
State KS
County Johnson
Rooms
Other Rooms Entry, Fam Rm Main Level, Main Floor BR, Main Floor Master, Sitting Room, Workshop
Basement Concrete, Walk Out
Interior
Interior Features Pantry, Separate Quarters, Skylight(s), Vaulted Ceiling, Walk-In Closet(s)
Heating Natural Gas
Cooling Electric
Fireplace Y
Laundry Main Level, Upper Level
Exterior
Parking Features true
Garage Spaces 2.0
Roof Type Composition
Building
Lot Description Acreage, Cul-De-Sac, Treed
Entry Level 2 Stories,Ranch
Sewer Septic Tank
Water Public
Structure Type Stone Trim,Vinyl Siding
Schools
Elementary Schools Prairie Center
Middle Schools Mission Trail
High Schools Olathe West
School District Olathe
Others
Ownership Private
Acceptable Financing Cash, Conventional, FHA, VA Loan
Listing Terms Cash, Conventional, FHA, VA Loan
Read Less Info
Want to know what your home might be worth? Contact us for a FREE valuation!

Our team is ready to help you sell your home for the highest possible price ASAP







