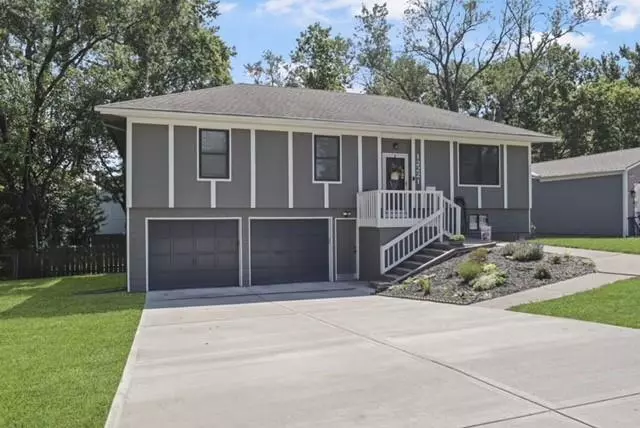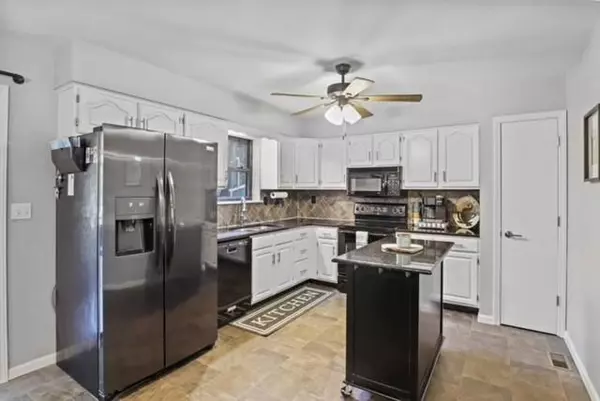$340,000
$340,000
For more information regarding the value of a property, please contact us for a free consultation.
3 Beds
3 Baths
2,544 SqFt
SOLD DATE : 11/18/2024
Key Details
Sold Price $340,000
Property Type Single Family Home
Sub Type Single Family Residence
Listing Status Sold
Purchase Type For Sale
Square Footage 2,544 sqft
Price per Sqft $133
Subdivision Noland Acres
MLS Listing ID 2516582
Sold Date 11/18/24
Style Traditional
Bedrooms 3
Full Baths 3
Originating Board hmls
Year Built 1986
Annual Tax Amount $2,922
Lot Size 10,221 Sqft
Acres 0.23464188
Property Description
This home will win your heart the minute you walk in! 3 main floor bedrooms,2 full bathrooms including master ensuite and mainfloor laundry. All new paint on your main floor, kitchen cabinets refinished with new hardware including new door handles on all doors. Granite counters including center island for additional preparation space. Walk out your kitchen area to your screen in porch area overlooking your over-sized back lawn with small shed for storage. Additional patio area in lower level walk out area. In your lower level you will find an additional kitchen area and a large area to utlize as needed plus an additional office or non conforming daylight bedroom and 3rd full bath off the garage area. 2 Car garage with additional space for work area or storage. New Roof and Gutters September 2024, Exterior Paint April 2023, New Driveway 6/2020 - AC Unit May 2017 New Landscaping Summer 2024. Move In Ready! This IS a sweet home!
Location
State KS
County Johnson
Rooms
Other Rooms Den/Study
Basement Finished
Interior
Interior Features Ceiling Fan(s), Pantry
Heating Forced Air
Cooling Attic Fan, Electric
Flooring Carpet, Ceramic Floor, Luxury Vinyl Plank
Fireplace Y
Appliance Dishwasher, Disposal, Microwave, Refrigerator, Built-In Oven
Laundry Bedroom Level, In Hall
Exterior
Exterior Feature Storm Doors
Garage true
Garage Spaces 2.0
Fence Wood
Roof Type Composition
Building
Lot Description City Lot, Treed
Entry Level Raised Ranch
Sewer City/Public
Water Public
Structure Type Wood Siding
Schools
Elementary Schools Benninghoven
Middle Schools Trailridge
High Schools Sm Northwest
School District Shawnee Mission
Others
Ownership Private
Acceptable Financing Cash, Conventional, FHA, VA Loan
Listing Terms Cash, Conventional, FHA, VA Loan
Read Less Info
Want to know what your home might be worth? Contact us for a FREE valuation!

Our team is ready to help you sell your home for the highest possible price ASAP







