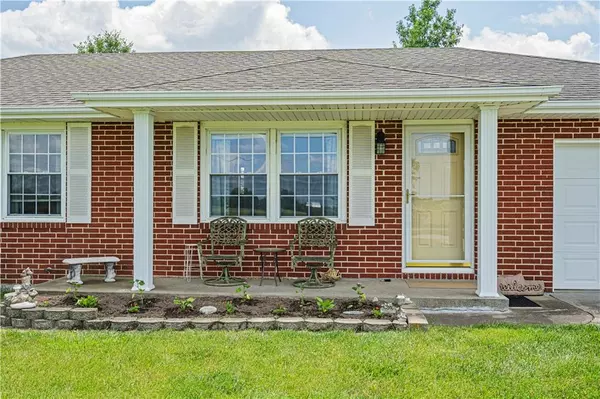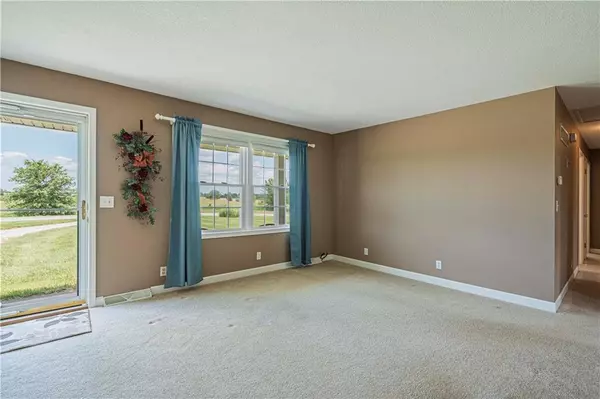$460,000
$460,000
For more information regarding the value of a property, please contact us for a free consultation.
3 Beds
1 Bath
1,144 SqFt
SOLD DATE : 11/19/2024
Key Details
Sold Price $460,000
Property Type Single Family Home
Sub Type Single Family Residence
Listing Status Sold
Purchase Type For Sale
Square Footage 1,144 sqft
Price per Sqft $402
MLS Listing ID 2492388
Sold Date 11/19/24
Style Traditional
Bedrooms 3
Full Baths 1
Originating Board hmls
Year Built 1960
Annual Tax Amount $2,280
Lot Size 3.810 Acres
Acres 3.81
Lot Dimensions 3.81 Acres
Property Description
Discover the charm of this cozy brick front ranch home nestled on a sprawling 3.8+/- acre lot within the highly sought-after Smithville School District. The property features stunning grounds adorned with lush trees and includes a spacious 60x40 outbuilding, perfect for your RV and additional storage.
Start your mornings by sipping coffee on the covered porch, basking in the serene sunrise and taking in the incredible hilltop views. Inside, you'll find a welcoming living room with seamless access to the kitchen, which boasts a dining area, pantry, and ample cabinet space for all your culinary needs.
The primary suite offers a comfortable retreat with direct access to the main bathroom, which conveniently includes laundry hookups for main floor laundry. The unfinished lower level provides additional garage and storage space, and it holds potential for future living areas, a bedroom, and a second bathroom.
Don't miss the opportunity to see this beautiful property—schedule your visit today!
Location
State MO
County Clay
Rooms
Other Rooms Main Floor BR, Main Floor Master
Basement Concrete, Full
Interior
Interior Features Ceiling Fan(s), Pantry
Heating Propane
Cooling Attic Fan, Electric
Flooring Carpet, Luxury Vinyl Plank, Tile
Fireplace Y
Appliance Dishwasher, Microwave, Built-In Electric Oven, Free-Standing Electric Oven
Laundry In Bathroom, Main Level
Exterior
Garage true
Garage Spaces 3.0
Roof Type Composition
Building
Lot Description Acreage, Treed
Entry Level Ranch
Sewer Septic Tank
Water Public
Structure Type Brick & Frame
Schools
Elementary Schools Eagle Heights
Middle Schools Smithville
High Schools Smithville
School District Smithville
Others
Ownership Private
Acceptable Financing Cash, Conventional, FHA, USDA Loan, VA Loan
Listing Terms Cash, Conventional, FHA, USDA Loan, VA Loan
Read Less Info
Want to know what your home might be worth? Contact us for a FREE valuation!

Our team is ready to help you sell your home for the highest possible price ASAP







