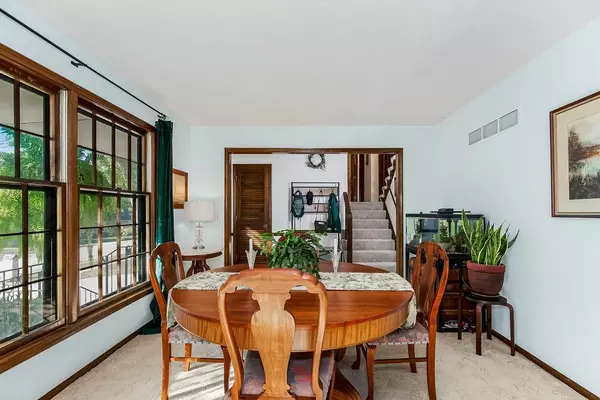$375,000
$375,000
For more information regarding the value of a property, please contact us for a free consultation.
4 Beds
3 Baths
2,099 SqFt
SOLD DATE : 11/18/2024
Key Details
Sold Price $375,000
Property Type Single Family Home
Sub Type Single Family Residence
Listing Status Sold
Purchase Type For Sale
Square Footage 2,099 sqft
Price per Sqft $178
Subdivision Governours Square
MLS Listing ID 2514280
Sold Date 11/18/24
Style Traditional
Bedrooms 4
Full Baths 2
Half Baths 1
Originating Board hmls
Year Built 1977
Annual Tax Amount $4,143
Lot Size 9,751 Sqft
Acres 0.22385216
Property Description
So much to love about this FANTASTIC HOME! From the minute you pull up, you’ll appreciate the BEAUTIFUL Curb APPEAL with new exterior paint and newer driveway. Once you step in, the charm and space will welcome you home! The main level has ample space which includes the Great room has a beamed, vaulted souring ceiling, built-in bookcases, and a fireplace for a cozy and relaxing feel; it also has a new slider which access the AMAZING OVERSIZED Composite DECK! ALL NEW CARPET on the first level where you’ll find three bedrooms which includes the primary suite. The primary suite has a en-suite bathroom and a walk-in closet! The second level has a cool BONUS LOFT area which overlooks the great room and leads to the 4th bedroom which can work great for a home office with some privacy. Oversized garage and many bigger vehicles can fit! and unfinished basement for all your storage needs! The backyard is serene and ready for your favorite outdoor activities whether it is gardening, entertaining family and friends on that AMAZING DECK, or just soaking in the fresh air for some R&R. You’ll want to see this one! Plus, it has an AWESOME LOCATION just minutes to parks, shopping, dining and major highways!
Location
State KS
County Johnson
Rooms
Other Rooms Balcony/Loft, Breakfast Room, Family Room, Formal Living Room
Basement Concrete, Unfinished
Interior
Interior Features Ceiling Fan(s), Pantry, Prt Window Cover, Vaulted Ceiling, Walk-In Closet(s)
Heating Forced Air
Cooling Electric
Flooring Carpet, Tile
Fireplaces Number 1
Fireplaces Type Family Room
Equipment Fireplace Screen
Fireplace Y
Appliance Dishwasher, Disposal, Microwave, Built-In Electric Oven
Laundry In Basement, In Kitchen
Exterior
Garage true
Garage Spaces 2.0
Fence Wood
Roof Type Composition
Building
Lot Description City Lot, Level, Treed
Entry Level Side/Side Split
Sewer City/Public
Water Public
Structure Type Board/Batten,Brick & Frame
Schools
Elementary Schools Mill Creek
Middle Schools Trailridge
High Schools Sm Northwest
School District Shawnee Mission
Others
Ownership Private
Acceptable Financing Cash, Conventional, FHA, VA Loan
Listing Terms Cash, Conventional, FHA, VA Loan
Read Less Info
Want to know what your home might be worth? Contact us for a FREE valuation!

Our team is ready to help you sell your home for the highest possible price ASAP







