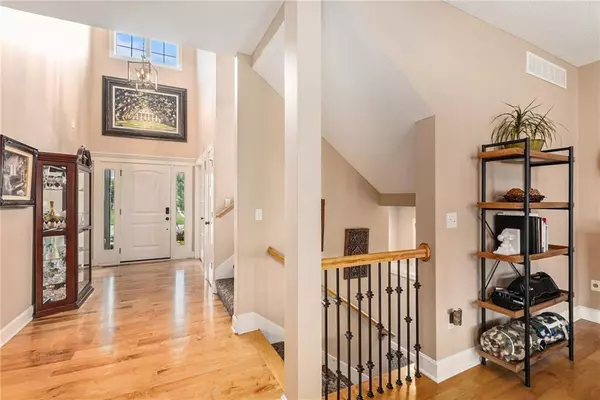$535,000
$535,000
For more information regarding the value of a property, please contact us for a free consultation.
4 Beds
4 Baths
2,715 SqFt
SOLD DATE : 11/18/2024
Key Details
Sold Price $535,000
Property Type Single Family Home
Sub Type Single Family Residence
Listing Status Sold
Purchase Type For Sale
Square Footage 2,715 sqft
Price per Sqft $197
Subdivision Forest Hills- The Meadows
MLS Listing ID 2504813
Sold Date 11/18/24
Style Traditional
Bedrooms 4
Full Baths 3
Half Baths 1
HOA Fees $39/ann
Originating Board hmls
Year Built 2016
Annual Tax Amount $6,700
Lot Size 8,712 Sqft
Acres 0.2
Property Description
Welcome to your dream home! This stunning 4-bedroom, 3.5-bathroom gem in Olathe, KS, offers luxury finishes and spacious living in a peaceful neighborhood. Imagine enjoying cozy evenings in your beautifully designed living space, or hosting gatherings in your gourmet kitchen with top-tier appliances. The open layout is perfect for creating memories with family and friends. Conveniently located to highly regarded Timber Ridge Elementary.
Located just minutes from the heart of the city, this home provides the perfect blend of tranquility and convenience. Enjoy nearby parks, trails, and recreational activities while staying close to shopping, dining, and top schools.
Don’t miss out on this incredible opportunity—schedule a showing today and make this house your forever home!
Location
State KS
County Johnson
Rooms
Other Rooms Great Room, Mud Room, Office
Basement Egress Window(s), Full, Stubbed for Bath
Interior
Interior Features Ceiling Fan(s), Custom Cabinets, Kitchen Island, Pantry, Stained Cabinets, Vaulted Ceiling, Walk-In Closet(s), Whirlpool Tub
Heating Forced Air, Heat Pump
Cooling Electric
Flooring Wood
Fireplaces Number 1
Fireplaces Type Gas, Great Room
Fireplace Y
Appliance Dishwasher, Disposal, Exhaust Hood, Humidifier, Microwave, Built-In Oven, Gas Range, Stainless Steel Appliance(s)
Laundry Laundry Room, Upper Level
Exterior
Parking Features true
Garage Spaces 3.0
Fence Wood
Amenities Available Clubhouse, Play Area, Pool
Roof Type Composition
Building
Entry Level 2 Stories
Sewer City/Public
Water Public
Structure Type Stone Trim,Stucco & Frame
Schools
Elementary Schools Timber Sage
Middle Schools Woodland Spring
High Schools Spring Hill
School District Spring Hill
Others
Ownership Private
Acceptable Financing Cash, Conventional, FHA, VA Loan
Listing Terms Cash, Conventional, FHA, VA Loan
Read Less Info
Want to know what your home might be worth? Contact us for a FREE valuation!

Our team is ready to help you sell your home for the highest possible price ASAP







