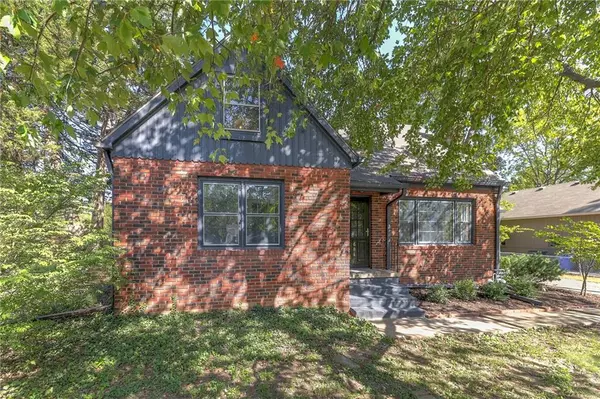$250,000
$250,000
For more information regarding the value of a property, please contact us for a free consultation.
3 Beds
2 Baths
1,345 SqFt
SOLD DATE : 11/19/2024
Key Details
Sold Price $250,000
Property Type Single Family Home
Sub Type Single Family Residence
Listing Status Sold
Purchase Type For Sale
Square Footage 1,345 sqft
Price per Sqft $185
Subdivision Stevensons 2Nd
MLS Listing ID 2513572
Sold Date 11/19/24
Style Traditional
Bedrooms 3
Full Baths 2
Originating Board hmls
Year Built 1948
Annual Tax Amount $3,582
Lot Size 0.420 Acres
Acres 0.42
Property Description
Welcome to a truly charming, all brick home nestled on a treed lot near downtown Olathe! The large living room is flooded with natural light and features beautiful hardwood floors offering a touch of elegance and warmth. A dining area flows into a spacious kitchen with plenty of counterspace & storage. The screened-in porch off the kitchen offers the perfect spot for morning coffee, evening meals or just relaxing! You’ll like the convenience of 2 bedrooms on the main level and the 2 closets and cool built-in storage in the primary bedroom. Upstairs offers a full bathroom, a 3rd bedroom and a bonus room that could be used for office space, playroom or whatever you need it to be. The full basement workshop area offers lots of storage space plus the detached garage/workshop makes this property as practical as it is charming. All appliances (including washer & dryer) stay for your convenience and an 8 year-old roof and newer HVAC mean peace of mind! A city park is close-by, but the huge, fenced back yard provides ample space for play or pets.
Location
State KS
County Johnson
Rooms
Other Rooms Enclosed Porch, Main Floor BR, Main Floor Master, Workshop
Basement Full, Inside Entrance
Interior
Interior Features Ceiling Fan(s)
Heating Forced Air
Cooling Electric
Flooring Tile, Vinyl, Wood
Fireplace Y
Appliance Dishwasher, Disposal, Dryer, Refrigerator, Built-In Electric Oven, Washer
Laundry In Basement
Exterior
Parking Features true
Garage Spaces 1.0
Fence Metal
Roof Type Composition
Building
Lot Description City Lot
Entry Level 1.5 Stories,Ranch
Sewer City/Public
Water Public
Structure Type Brick & Frame
Schools
Elementary Schools Westview
Middle Schools Oregon Trail
High Schools Olathe West
School District Olathe
Others
Ownership Private
Acceptable Financing Cash, Conventional, FHA, VA Loan
Listing Terms Cash, Conventional, FHA, VA Loan
Read Less Info
Want to know what your home might be worth? Contact us for a FREE valuation!

Our team is ready to help you sell your home for the highest possible price ASAP







