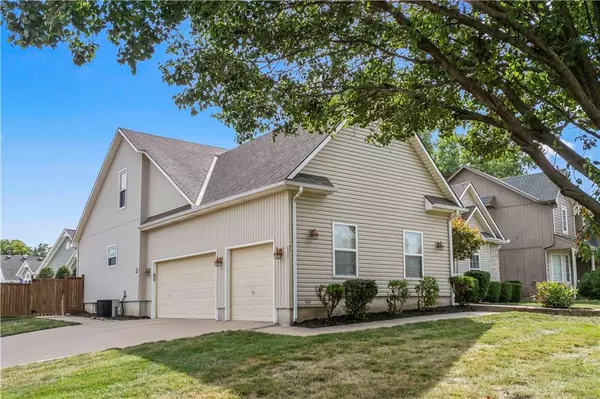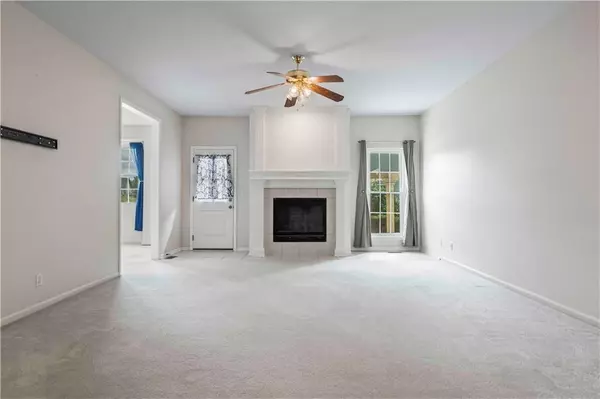$425,000
$425,000
For more information regarding the value of a property, please contact us for a free consultation.
5 Beds
3 Baths
3,568 SqFt
SOLD DATE : 11/15/2024
Key Details
Sold Price $425,000
Property Type Single Family Home
Sub Type Single Family Residence
Listing Status Sold
Purchase Type For Sale
Square Footage 3,568 sqft
Price per Sqft $119
Subdivision Walnut Creek
MLS Listing ID 2510076
Sold Date 11/15/24
Style Traditional
Bedrooms 5
Full Baths 3
HOA Fees $31/ann
Originating Board hmls
Year Built 2000
Annual Tax Amount $5,564
Lot Size 10,312 Sqft
Acres 0.23673095
Property Description
Very versatile floorplan with lots of finished living space on three levels. The main level functions as a ranch home with primary bedroom and bedrooms two and three all on the main level. The upper level features bedroom four and an additional space for game room, media room or office. The kitchen is spacious and features hardwood flooring. Formal dining room and family room are next to the kitchen and exit onto a nice patio with fenced yard. There is also a secondary driveway for storing RV or trailer off street. The lower level has a conforming fifth bedroom, bathroom, second family room with wet bar/sink. There is also a large tiled recreation room and another ideal finished space for a craft room or shop. All square footage is estimated and not gauranteed. Should be confirmed by buyers and agents.
Location
State KS
County Johnson
Rooms
Other Rooms Fam Rm Main Level, Main Floor BR, Main Floor Master, Recreation Room, Workshop
Basement Concrete, Finished, Full, Inside Entrance
Interior
Interior Features Ceiling Fan(s), Prt Window Cover, Stained Cabinets, Walk-In Closet(s), Wet Bar, Whirlpool Tub
Heating Natural Gas, Zoned
Cooling Electric, Zoned
Flooring Carpet, Ceramic Floor, Laminate, Wood
Fireplaces Number 1
Fireplaces Type Gas, Great Room
Fireplace Y
Appliance Dishwasher, Disposal, Microwave, Built-In Electric Oven, Trash Compactor
Laundry In Hall, Main Level
Exterior
Parking Features true
Garage Spaces 3.0
Amenities Available Play Area, Pool, Tennis Court(s)
Roof Type Composition
Building
Lot Description City Lot, Corner Lot
Entry Level 1.5 Stories,Ranch
Sewer City/Public
Water Public
Structure Type Vinyl Siding
Schools
Elementary Schools Scarborough
Middle Schools Indian Trail
High Schools Olathe South
School District Olathe
Others
HOA Fee Include Curbside Recycle,Trash
Ownership Private
Acceptable Financing Cash, Conventional, FHA, VA Loan
Listing Terms Cash, Conventional, FHA, VA Loan
Read Less Info
Want to know what your home might be worth? Contact us for a FREE valuation!

Our team is ready to help you sell your home for the highest possible price ASAP







